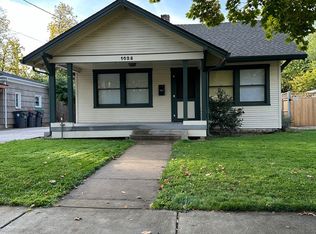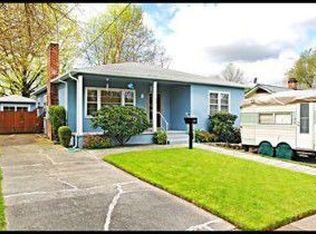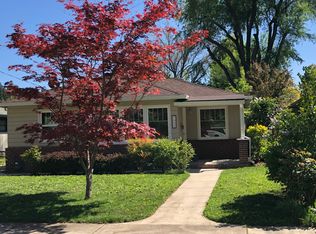This is an adorable home that is almost 1000 sq. ft of living space. Featuring two bedrooms and a full bathroom. This old East Medford neighborhood is known for it's mature trees and landscaping and this home does not disappoint. As you enter this home you will notice the wonderful hardwood floors and natural light flowing within. The living room has a wood fireplace for the perfect ambiance. Kitchen is located off of the living room. There are two large rooms and a full bathroom as well. Windows have been updated. This home is very well loved and cared for. Outside you will find a single car garage as well as a carport. The back yard is a Shangri-la . It is so gorgeous. Fruit trees, raised beds, chicken pen, small green house, two lawns and so much more. The flora and fauna are abundant. So peaceful. There is also a back patio. This home must be toured. If you are looking for location, peace and uniqueness this is it!
This property is off market, which means it's not currently listed for sale or rent on Zillow. This may be different from what's available on other websites or public sources.



