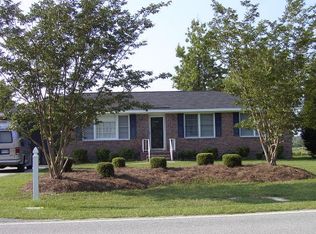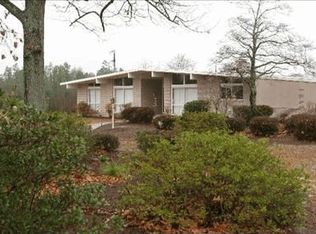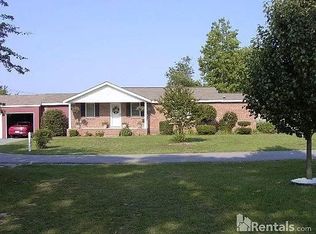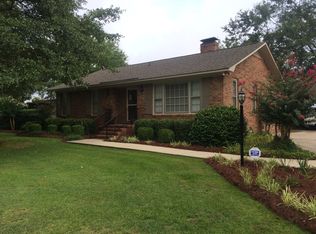This darling brick ranch has been renovated and is ready for new owners. The master has a private bath with a beautiful walk-in tile shower. The second bath has a tub-shower combo with tile surround. Both have tile floors. The living room and kitchen are open and have new hardwood floors. The kitchen cabinets, counters, sink and appliances are all new. The bedrooms all have new carpet and ceiling fans. There are 2" blinds throughout. The roof was just replaced with 30 year architectural shingles. The back yard is fenced, and there is a small utility shed attached to the house, for the tools and mower. Call to see this charmer today.
This property is off market, which means it's not currently listed for sale or rent on Zillow. This may be different from what's available on other websites or public sources.



