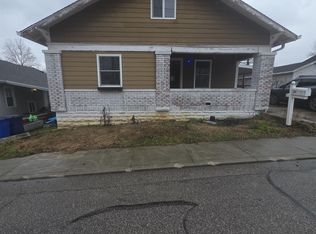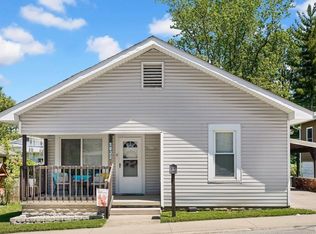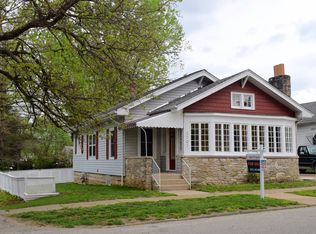This 3 bedroom, 1 bath over a full unfinished walk-out basement isn't lacking any charm. Beautiful hardwood floors are waiting for your favorite finish. An abundance of attic space for additional storage is available. The property has been well maintained and has a variety of trees and bushes including Japanese Maples, Wysterias, White Weeping Cherry, Purple Smoke Trees, Apple Trees, Contorted Filbert, Hydrangea, Butterfly Bushes and much more! Built-ins throughout out the house. Sale includes detached garage and wooden swing set located behind the house. AC and Furnace are only 8 years old. Hot Water Heater is a tankless electric and some of the plumbing has been updated. This beauty is waiting for you!
This property is off market, which means it's not currently listed for sale or rent on Zillow. This may be different from what's available on other websites or public sources.



