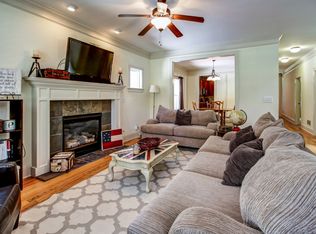Gorgeous Craftsman home with 9 foot ceilings and open floor plan. This beautiful home features many upgrades including hardwood floors in the living areas, crown molding, tray and vaulted ceilings upstairs, picture molding, high end appliances, tiled baths, walk in closets and more. Both the living room and the owners suite have a gas log fireplace. The kitchen features 42 inch cabinets, granite counters, large pantry, eat in area and bosch dishwasher, samsung microwave and fridge, plus a very upgraded range with 5 burner cooktop. The owners suite is huge with a large walk in closet, separate tub and shower, private water closet and separation between the vanity and bathing areas. Getting ready at the same time is easy with this well thought out set up. The 2nd upstairs bedroom is huge and also have a private bath. Downstairs are 2 other large bedrooms, one with an attached the bath. Currently the sellers are using the 4th bed as an office, but it can be a den or a bedroom. There is a ton of storage space in the 2 car garage, plus a bonus parking pad in front of the home. Enjoy your large covered front porch complete with swing year round, and grill out on the deck. Plant vegetables in the planter boxes, and enjoy the easy to maintain level yard. This home has it all! zoned tier 1 for Museum School lottery.
This property is off market, which means it's not currently listed for sale or rent on Zillow. This may be different from what's available on other websites or public sources.
