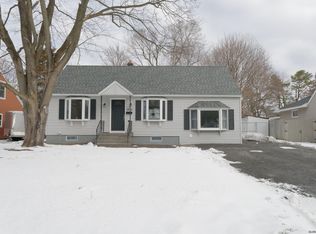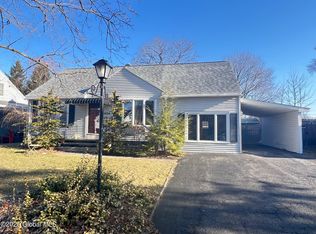
Closed
$271,000
1032 Peter Road, Schenectady, NY 12303
3beds
1,344sqft
Single Family Residence, Residential
Built in 1950
10,454.4 Square Feet Lot
$301,000 Zestimate®
$202/sqft
$2,561 Estimated rent
Home value
$301,000
$229,000 - $394,000
$2,561/mo
Zestimate® history
Loading...
Owner options
Explore your selling options
What's special
Zillow last checked: 8 hours ago
Listing updated: September 14, 2024 at 07:54pm
Listed by:
Christine M Serafini 518-514-8830,
Miranda Real Estate Group Inc
Bought with:
Dorian Johnson, 10401332042
HS Capital Realty LLC
Source: Global MLS,MLS#: 202420771
Facts & features
Interior
Bedrooms & bathrooms
- Bedrooms: 3
- Bathrooms: 2
- Full bathrooms: 1
- 1/2 bathrooms: 1
Bedroom
- Level: Second
Bedroom
- Level: Second
Bedroom
- Level: Second
Full bathroom
- Level: First
Half bathroom
- Level: Second
Dining room
- Level: First
Kitchen
- Level: First
Living room
- Level: First
Other
- Description: Bonus Room
- Level: First
Other
- Description: Bonus Room
- Level: Second
Heating
- Forced Air
Cooling
- Central Air
Appliances
- Included: Range, Refrigerator, Washer/Dryer
- Laundry: In Basement
Features
- Ceramic Tile Bath
- Flooring: Ceramic Tile, Laminate
- Basement: Full
- Number of fireplaces: 1
- Fireplace features: Gas, Living Room
Interior area
- Total structure area: 1,344
- Total interior livable area: 1,344 sqft
- Finished area above ground: 1,344
- Finished area below ground: 0
Property
Parking
- Total spaces: 5
- Parking features: Paved, Attached, Driveway, Garage Door Opener
- Garage spaces: 1
- Has uncovered spaces: Yes
Features
- Patio & porch: Covered, Front Porch
- Exterior features: Lighting
- Fencing: Partial
Lot
- Size: 10,454 sqft
- Features: Level, Cleared, Landscaped
Details
- Parcel number: 422800 59.20818
- Special conditions: Standard
Construction
Type & style
- Home type: SingleFamily
- Architectural style: Cape Cod
- Property subtype: Single Family Residence, Residential
Materials
- Vinyl Siding
- Roof: Asphalt
Condition
- New construction: No
- Year built: 1950
Utilities & green energy
- Electric: Circuit Breakers
- Sewer: Septic Tank
- Water: Public
Community & neighborhood
Location
- Region: Schenectady
Price history
| Date | Event | Price |
|---|---|---|
| 8/23/2024 | Sold | $271,000+4.3%$202/sqft |
Source: | ||
| 7/11/2024 | Contingent | $259,900$193/sqft |
Source: NY State MLS #11319737 Report a problem | ||
| 7/10/2024 | Pending sale | $259,900$193/sqft |
Source: | ||
| 7/5/2024 | Listed for sale | $259,900$193/sqft |
Source: | ||
Public tax history
| Year | Property taxes | Tax assessment |
|---|---|---|
| 2024 | -- | $131,000 |
| 2023 | -- | $131,000 |
| 2022 | -- | $131,000 |
Find assessor info on the county website
Neighborhood: 12303
Nearby schools
GreatSchools rating
- 5/10Pinewood Elementary SchoolGrades: 3-5Distance: 0.2 mi
- 5/10Draper Middle SchoolGrades: 6-8Distance: 2 mi
- 4/10Mohonasen Senior High SchoolGrades: 9-12Distance: 2 mi
