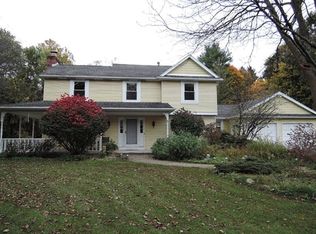Closed
$240,000
1032 Penfield Rd, Rochester, NY 14625
4beds
2,630sqft
Farm, Single Family Residence
Built in 1850
1.5 Acres Lot
$465,600 Zestimate®
$91/sqft
$2,697 Estimated rent
Home value
$465,600
$419,000 - $517,000
$2,697/mo
Zestimate® history
Loading...
Owner options
Explore your selling options
What's special
Incredible opportunity to own this charming home in the heart of Penfield. Over 2,600sqft on 1.5 private acres with so much to offer! First floor bedroom with a connected full bath makes this home a perfect in-law solution. Office/library, living room with wood burning fireplace, formal dining room, and enormous eat-in kitchen addition. First floor laundry, and loads of closet space round out the main level. Upstairs find an updated bathroom with 3 additional bedrooms, one of which with a second room attached perfect for a playroom or office. Walk-in attic space for hobbies or storage. Back porch overlooking the private yard and 3 car garage will make you feel like you're in your own private park. Walk to Ellison Park! NO DELAYED NEGOTIATIONS! Don't miss this one!
Zillow last checked: 8 hours ago
Listing updated: June 26, 2024 at 07:46pm
Listed by:
Joe A Cassara 585-329-4419,
Cassara Realty Group
Bought with:
Alan J. Wood, 49WO1164272
RE/MAX Plus
Source: NYSAMLSs,MLS#: R1489324 Originating MLS: Rochester
Originating MLS: Rochester
Facts & features
Interior
Bedrooms & bathrooms
- Bedrooms: 4
- Bathrooms: 2
- Full bathrooms: 2
- Main level bathrooms: 1
- Main level bedrooms: 1
Heating
- Gas, Forced Air
Cooling
- Central Air
Appliances
- Included: Dryer, Dishwasher, Electric Oven, Electric Range, Freezer, Gas Water Heater, Refrigerator, Washer
- Laundry: Main Level
Features
- Den, Separate/Formal Dining Room, Eat-in Kitchen, Separate/Formal Living Room, Country Kitchen, Library, Bedroom on Main Level, Convertible Bedroom, Main Level Primary, Primary Suite
- Flooring: Carpet, Hardwood, Varies
- Basement: Exterior Entry,Full,Walk-Up Access
- Number of fireplaces: 1
Interior area
- Total structure area: 2,630
- Total interior livable area: 2,630 sqft
Property
Parking
- Total spaces: 3
- Parking features: Detached, Garage, Driveway, Other
- Garage spaces: 3
Features
- Levels: Two
- Stories: 2
- Patio & porch: Open, Porch
- Exterior features: Blacktop Driveway
Lot
- Size: 1.50 Acres
- Dimensions: 117 x 580
- Features: Other, Secluded, See Remarks, Wooded
Details
- Parcel number: 2642001231900001009000
- Special conditions: Standard
Construction
Type & style
- Home type: SingleFamily
- Architectural style: Farmhouse,Historic/Antique,Two Story
- Property subtype: Farm, Single Family Residence
Materials
- Wood Siding
- Foundation: Stone
Condition
- Resale
- Year built: 1850
Utilities & green energy
- Electric: Circuit Breakers
- Sewer: Septic Tank
- Water: Connected, Public
- Utilities for property: Water Connected
Community & neighborhood
Location
- Region: Rochester
Other
Other facts
- Listing terms: Cash,Conventional,FHA,Private Financing Available,VA Loan
Price history
| Date | Event | Price |
|---|---|---|
| 11/23/2024 | Listing removed | $2,900$1/sqft |
Source: Zillow Rentals Report a problem | ||
| 11/8/2024 | Price change | $2,900-3.3%$1/sqft |
Source: Zillow Rentals Report a problem | ||
| 10/17/2024 | Listed for rent | $3,000$1/sqft |
Source: Zillow Rentals Report a problem | ||
| 2/27/2024 | Listing removed | -- |
Source: NYSAMLSs #R1520173 Report a problem | ||
| 2/8/2024 | Listed for rent | $3,000$1/sqft |
Source: NYSAMLSs #R1520173 Report a problem | ||
Public tax history
| Year | Property taxes | Tax assessment |
|---|---|---|
| 2024 | -- | $250,300 |
| 2023 | -- | $250,300 |
| 2022 | -- | $250,300 +26.3% |
Find assessor info on the county website
Neighborhood: 14625
Nearby schools
GreatSchools rating
- 8/10Indian Landing Elementary SchoolGrades: K-5Distance: 1 mi
- 7/10Bay Trail Middle SchoolGrades: 6-8Distance: 1.9 mi
- 8/10Penfield Senior High SchoolGrades: 9-12Distance: 2 mi
Schools provided by the listing agent
- District: Penfield
Source: NYSAMLSs. This data may not be complete. We recommend contacting the local school district to confirm school assignments for this home.
