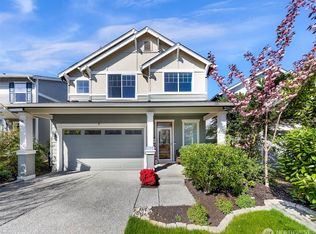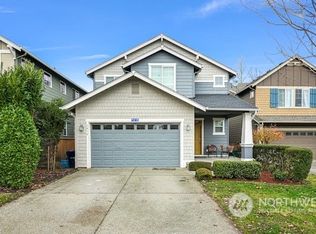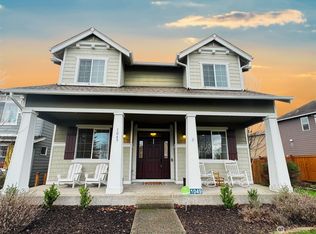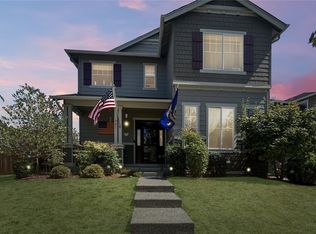Sold
Listed by:
Guy Davidson,
John L. Scott Whidbey Island S,
Jane Clifford,
John L. Scott Anacortes
Bought with: eXp Realty
$475,000
1032 Panorama Ridge, Mount Vernon, WA 98273
3beds
1,820sqft
Single Family Residence
Built in 2010
4,521.53 Square Feet Lot
$521,900 Zestimate®
$261/sqft
$2,816 Estimated rent
Home value
$521,900
$496,000 - $548,000
$2,816/mo
Zestimate® history
Loading...
Owner options
Explore your selling options
What's special
Beautiful Skagit Highlands home with functional open floor plan & fully fenced backyard. This 3 bedroom 2.5 bath home features a bright & open main floor layout with living room, dining room & kitchen with new gas range. Off the kitchen is a large pantry/laundry room offering lots of storage. Fantastic upstairs bonus space is perfect for a work from home office. Large primary bedroom suite has a bathroom with granite counters, double vanity & opens to a spacious walk-in closet. Two other bedrooms upstairs are roomy with larger closets. Another full bathroom also upstairs. The property backs up to a greenbelt for extra privacy & territorial views. Take advantage of Skagit Highland's community trails, parks & playground. Easy commute to I5.
Zillow last checked: 8 hours ago
Listing updated: April 13, 2023 at 10:15am
Listed by:
Guy Davidson,
John L. Scott Whidbey Island S,
Jane Clifford,
John L. Scott Anacortes
Bought with:
Morgan Reick, 21007530
eXp Realty
Ashley Scrupps, 128177
eXp Realty
Source: NWMLS,MLS#: 2032776
Facts & features
Interior
Bedrooms & bathrooms
- Bedrooms: 3
- Bathrooms: 3
- Full bathrooms: 2
- 1/2 bathrooms: 1
Primary bedroom
- Level: Second
Bedroom
- Level: Second
Bedroom
- Level: Second
Bathroom full
- Level: Second
Bathroom full
- Level: Second
Other
- Level: Main
Dining room
- Level: Main
Entry hall
- Level: Main
Kitchen without eating space
- Level: Main
Living room
- Level: Main
Heating
- Forced Air
Cooling
- Forced Air
Appliances
- Included: Dishwasher_, Dryer, Refrigerator_, StoveRange_, Washer, Dishwasher, Refrigerator, StoveRange, Water Heater: Gas, Water Heater Location: Garage
Features
- Bath Off Primary, Dining Room, Walk-In Pantry
- Flooring: Laminate, Vinyl Plank, Carpet, Laminate Tile
- Windows: Double Pane/Storm Window
- Basement: None
- Has fireplace: No
Interior area
- Total structure area: 1,820
- Total interior livable area: 1,820 sqft
Property
Parking
- Total spaces: 1
- Parking features: Attached Garage
- Attached garage spaces: 1
Features
- Levels: Two
- Stories: 2
- Entry location: Main
- Patio & porch: Forced Air, Laminate Tile, Wall to Wall Carpet, Bath Off Primary, Double Pane/Storm Window, Dining Room, Walk-In Closet(s), Walk-In Pantry, Water Heater
- Has view: Yes
- View description: Territorial
Lot
- Size: 4,521 sqft
- Features: Curbs, Paved, Sidewalk, Deck, Fenced-Fully
- Topography: PartialSlope
Details
- Parcel number: P127111
- Special conditions: Standard
Construction
Type & style
- Home type: SingleFamily
- Architectural style: Northwest Contemporary
- Property subtype: Single Family Residence
Materials
- Metal/Vinyl
- Foundation: Poured Concrete
- Roof: Composition
Condition
- Year built: 2010
Utilities & green energy
- Electric: Company: Puget Sound Energy
- Sewer: Sewer Connected, Company: City of Mount Vernon
- Water: Public, Company: City of Mount Vernon
Community & neighborhood
Community
- Community features: CCRs, Park, Playground, Trail(s)
Location
- Region: Mount Vernon
- Subdivision: Skagit Highlands
HOA & financial
HOA
- HOA fee: $49 monthly
Other
Other facts
- Listing terms: Cash Out,Conventional,VA Loan
- Cumulative days on market: 794 days
Price history
| Date | Event | Price |
|---|---|---|
| 4/12/2023 | Sold | $475,000$261/sqft |
Source: | ||
| 3/14/2023 | Pending sale | $475,000$261/sqft |
Source: | ||
| 3/9/2023 | Listed for sale | $475,000$261/sqft |
Source: | ||
| 2/27/2023 | Pending sale | $475,000$261/sqft |
Source: | ||
| 2/23/2023 | Price change | $475,000-4%$261/sqft |
Source: | ||
Public tax history
| Year | Property taxes | Tax assessment |
|---|---|---|
| 2024 | $4,591 +5.5% | $453,800 +1.4% |
| 2023 | $4,353 +5.8% | $447,600 +7.1% |
| 2022 | $4,116 | $417,900 +20.4% |
Find assessor info on the county website
Neighborhood: 98273
Nearby schools
GreatSchools rating
- 4/10Harriet RowleyGrades: K-5Distance: 0.4 mi
- 3/10Mount Baker Middle SchoolGrades: 6-8Distance: 2 mi
- 4/10Mount Vernon High SchoolGrades: 9-12Distance: 2.4 mi
Get pre-qualified for a loan
At Zillow Home Loans, we can pre-qualify you in as little as 5 minutes with no impact to your credit score.An equal housing lender. NMLS #10287.



