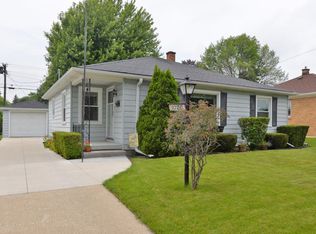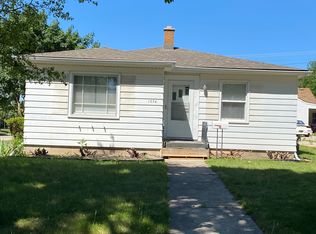Closed
$247,500
1032 Oregon STREET, Racine, WI 53405
3beds
1,504sqft
Single Family Residence
Built in 1952
6,098.4 Square Feet Lot
$260,100 Zestimate®
$165/sqft
$2,017 Estimated rent
Home value
$260,100
$234,000 - $291,000
$2,017/mo
Zestimate® history
Loading...
Owner options
Explore your selling options
What's special
The Manree Park Ranch you've been looking for! Newer LVP throughout. Spacious living room w/ awesome natural fireplace display & large window for lighting. Fully updated bathroom w/ tiled stand up shower & new vanity on the main floor. Kitchen has adequate cabinet space w/ enough room for a small table. The lower level rec room is perfect for additional living or entertainment space. Lower level bath has a toilet & sink & a stand up shower on other side of bathroom wall. Enjoy the nice weather this summer in your backyard. Home is just a few blocks away from Lockwood Park! 1.5 car garage w/ attached storage shed. Schedule your showing today!
Zillow last checked: 8 hours ago
Listing updated: June 16, 2025 at 02:22am
Listed by:
Zachary Ostergaard 262-995-4909,
Realty ONE Group Boardwalk
Bought with:
Tiffany L Drahonovsky
Source: WIREX MLS,MLS#: 1913992 Originating MLS: Metro MLS
Originating MLS: Metro MLS
Facts & features
Interior
Bedrooms & bathrooms
- Bedrooms: 3
- Bathrooms: 2
- Full bathrooms: 1
- 1/2 bathrooms: 1
- Main level bedrooms: 3
Primary bedroom
- Level: Main
- Area: 143
- Dimensions: 13 x 11
Bedroom 2
- Level: Main
- Area: 90
- Dimensions: 9 x 10
Bedroom 3
- Level: Main
- Area: 110
- Dimensions: 11 x 10
Bathroom
- Features: Shower on Lower, Tub Only, Shower Over Tub, Shower Stall
Kitchen
- Level: Main
- Area: 120
- Dimensions: 12 x 10
Living room
- Level: Main
- Area: 216
- Dimensions: 18 x 12
Heating
- Natural Gas, Forced Air
Cooling
- Central Air
Appliances
- Included: Dishwasher, Dryer, Oven, Range, Refrigerator, Washer
Features
- High Speed Internet
- Basement: Block,Full,Partially Finished
Interior area
- Total structure area: 1,504
- Total interior livable area: 1,504 sqft
- Finished area above ground: 1,044
- Finished area below ground: 460
Property
Parking
- Total spaces: 1.5
- Parking features: Garage Door Opener, Detached, 1 Car, 1 Space
- Garage spaces: 1.5
Features
- Levels: One
- Stories: 1
Lot
- Size: 6,098 sqft
- Features: Sidewalks
Details
- Additional structures: Garden Shed
- Parcel number: 11969015
- Zoning: R2 Single Famil
Construction
Type & style
- Home type: SingleFamily
- Architectural style: Ranch
- Property subtype: Single Family Residence
Materials
- Aluminum/Steel, Aluminum Siding, Vinyl Siding
Condition
- 21+ Years
- New construction: No
- Year built: 1952
Utilities & green energy
- Sewer: Public Sewer
- Water: Public
Community & neighborhood
Location
- Region: Racine
- Municipality: Racine
Price history
| Date | Event | Price |
|---|---|---|
| 6/13/2025 | Sold | $247,500-1%$165/sqft |
Source: | ||
| 4/29/2025 | Contingent | $250,000$166/sqft |
Source: | ||
| 4/16/2025 | Listed for sale | $250,000+42.9%$166/sqft |
Source: | ||
| 7/7/2023 | Sold | $175,000+84.2%$116/sqft |
Source: | ||
| 4/13/2017 | Sold | $95,000$63/sqft |
Source: Public Record Report a problem | ||
Public tax history
| Year | Property taxes | Tax assessment |
|---|---|---|
| 2024 | $4,029 -4.6% | $166,000 |
| 2023 | $4,223 +9.5% | $166,000 +9.9% |
| 2022 | $3,856 +4.4% | $151,000 +10.2% |
Find assessor info on the county website
Neighborhood: 53405
Nearby schools
GreatSchools rating
- 5/10Fratt Elementary SchoolGrades: PK-5Distance: 0.6 mi
- 3/10Starbuck Middle SchoolGrades: 6-8Distance: 0.6 mi
- 5/10Park High SchoolGrades: 9-12Distance: 1.4 mi
Schools provided by the listing agent
- District: Racine
Source: WIREX MLS. This data may not be complete. We recommend contacting the local school district to confirm school assignments for this home.

Get pre-qualified for a loan
At Zillow Home Loans, we can pre-qualify you in as little as 5 minutes with no impact to your credit score.An equal housing lender. NMLS #10287.

