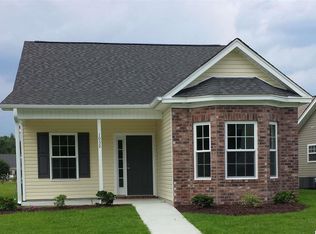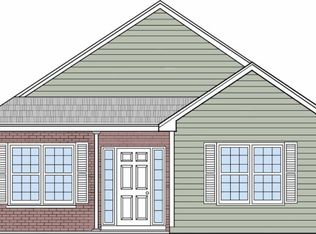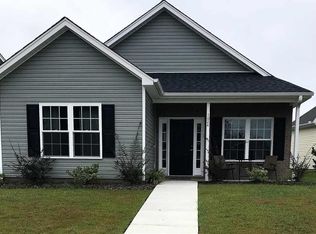Sold for $248,000 on 07/31/23
$248,000
1032 Oglethorpe Dr., Conway, SC 29527
3beds
1,176sqft
Single Family Residence
Built in 2016
4,791.6 Square Feet Lot
$244,500 Zestimate®
$211/sqft
$1,795 Estimated rent
Home value
$244,500
$232,000 - $257,000
$1,795/mo
Zestimate® history
Loading...
Owner options
Explore your selling options
What's special
Move In Ready Home Just Off 501 In Conway. Spacious Floor Plan, Like New Stainless Steel Appliances, Granite Counters, Single Garage With Back Entrance, Enhancing Curb Appeal Of The Community. Home Does Not Look Like It Has Been Lived In. Close To Shopping / Restaurants / Historic Conway...Less Than 30 Minutes To The Beach. You Definitely Want To See This One. It's Ready For Your Offer And A Quick Move In.
Zillow last checked: 8 hours ago
Listing updated: July 31, 2023 at 02:23pm
Listed by:
Tim Arnold 304-888-7599,
Grand Strand Homes & Land
Bought with:
The Greg Sisson Team
The Ocean Forest Company
Source: CCAR,MLS#: 2226727
Facts & features
Interior
Bedrooms & bathrooms
- Bedrooms: 3
- Bathrooms: 2
- Full bathrooms: 2
Primary bedroom
- Features: Tray Ceiling(s), Main Level Master, Walk-In Closet(s)
- Level: First
Primary bedroom
- Dimensions: 11 X 12
Bedroom 1
- Level: First
Bedroom 1
- Dimensions: 10 X 11
Bedroom 2
- Level: First
Bedroom 2
- Dimensions: 10 X 11
Primary bathroom
- Features: Dual Sinks, Separate Shower, Vanity
Dining room
- Dimensions: 10 X 15
Kitchen
- Features: Stainless Steel Appliances, Solid Surface Counters
Kitchen
- Dimensions: 8 X 10
Living room
- Features: Ceiling Fan(s), Vaulted Ceiling(s)
Living room
- Dimensions: 14 X 16
Other
- Features: Bedroom on Main Level
Heating
- Central, Electric
Cooling
- Central Air
Appliances
- Included: Dishwasher, Disposal, Microwave, Range, Refrigerator, Dryer, Washer
- Laundry: Washer Hookup
Features
- Window Treatments, Bedroom on Main Level, Stainless Steel Appliances, Solid Surface Counters
- Flooring: Carpet, Tile
Interior area
- Total structure area: 1,300
- Total interior livable area: 1,176 sqft
Property
Parking
- Total spaces: 3
- Parking features: Attached, One Space, Garage
- Attached garage spaces: 1
Features
- Levels: One
- Stories: 1
- Patio & porch: Front Porch
Lot
- Size: 4,791 sqft
- Features: Rectangular, Rectangular Lot
Details
- Additional parcels included: ,
- Parcel number: 33602010030
- Zoning: res
- Special conditions: None
Construction
Type & style
- Home type: SingleFamily
- Architectural style: Ranch
- Property subtype: Single Family Residence
Materials
- Foundation: Slab
Condition
- Resale
- Year built: 2016
Utilities & green energy
- Water: Public
- Utilities for property: Cable Available, Electricity Available, Phone Available, Sewer Available, Underground Utilities, Water Available
Community & neighborhood
Security
- Security features: Smoke Detector(s)
Location
- Region: Conway
- Subdivision: Forest Glen
HOA & financial
HOA
- Has HOA: Yes
- HOA fee: $33 monthly
- Services included: Common Areas
Other
Other facts
- Listing terms: Cash,Conventional,FHA
Price history
| Date | Event | Price |
|---|---|---|
| 7/31/2023 | Sold | $248,000-1.8%$211/sqft |
Source: | ||
| 6/18/2023 | Contingent | $252,500$215/sqft |
Source: | ||
| 6/3/2023 | Listed for sale | $252,500$215/sqft |
Source: | ||
| 5/29/2023 | Contingent | $252,500$215/sqft |
Source: | ||
| 5/24/2023 | Pending sale | $252,500$215/sqft |
Source: | ||
Public tax history
| Year | Property taxes | Tax assessment |
|---|---|---|
| 2024 | $1,525 -61.2% | $242,221 +0.5% |
| 2023 | $3,936 +77.3% | $241,100 +72.1% |
| 2022 | $2,220 -11.2% | $140,128 |
Find assessor info on the county website
Neighborhood: 29527
Nearby schools
GreatSchools rating
- 7/10Pee Dee Elementary SchoolGrades: PK-5Distance: 1.8 mi
- 4/10Whittemore Park Middle SchoolGrades: 6-8Distance: 3.1 mi
- 5/10Conway High SchoolGrades: 9-12Distance: 2.4 mi
Schools provided by the listing agent
- Elementary: Pee Dee Elementary School
- Middle: Whittemore Park Middle School
- High: Conway High School
Source: CCAR. This data may not be complete. We recommend contacting the local school district to confirm school assignments for this home.

Get pre-qualified for a loan
At Zillow Home Loans, we can pre-qualify you in as little as 5 minutes with no impact to your credit score.An equal housing lender. NMLS #10287.
Sell for more on Zillow
Get a free Zillow Showcase℠ listing and you could sell for .
$244,500
2% more+ $4,890
With Zillow Showcase(estimated)
$249,390

