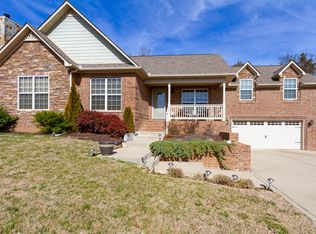Closed
$610,000
1032 Neeleys Bnd, Spring Hill, TN 37174
4beds
3,368sqft
Single Family Residence, Residential
Built in 2010
9,583.2 Square Feet Lot
$609,700 Zestimate®
$181/sqft
$2,844 Estimated rent
Home value
$609,700
$561,000 - $665,000
$2,844/mo
Zestimate® history
Loading...
Owner options
Explore your selling options
What's special
Welcome to 1032 Neeleys Bnd- This 4-bedroom, 3-full bath home has more to offer than can be listed!
- Zoned for Battle Creek Middle and High School
- Private lot that backs up to a tree line and pastures. (privately owned property behind)
- Real Hardwood Floors throughout
- Bedroom and Full Bathroom on main level (could also be used as playroom or office)
- Extra Large Primary Bedroom with sitting room, huge bathroom, private access to balcony, and a large walk in closet
- Workshop
-Soft Close Cabinets
-Custom Size Refrigerator will remain
- Grand Front Porch
- Walk in pantry
- Central Vac
- and much more!
Recent updates include a new roof & interior paint.
Zillow last checked: 8 hours ago
Listing updated: August 13, 2025 at 11:26am
Listing Provided by:
Aimee Rodgers 812-618-7886,
Scout Realty
Bought with:
Aaron Scott, 369825
Coldwell Banker Southern Realty
Source: RealTracs MLS as distributed by MLS GRID,MLS#: 2886156
Facts & features
Interior
Bedrooms & bathrooms
- Bedrooms: 4
- Bathrooms: 3
- Full bathrooms: 3
- Main level bedrooms: 1
Heating
- Central, Electric
Cooling
- Central Air, Electric
Appliances
- Included: Electric Oven, Electric Range
Features
- Ceiling Fan(s), Central Vacuum, Open Floorplan, Pantry
- Flooring: Wood, Tile
- Basement: None,Crawl Space
- Number of fireplaces: 1
- Fireplace features: Living Room
Interior area
- Total structure area: 3,368
- Total interior livable area: 3,368 sqft
- Finished area above ground: 3,368
Property
Parking
- Total spaces: 2
- Parking features: Garage Faces Front, Driveway
- Attached garage spaces: 2
- Has uncovered spaces: Yes
Features
- Levels: Two
- Stories: 2
- Patio & porch: Patio, Covered, Porch, Deck
- Fencing: Back Yard
Lot
- Size: 9,583 sqft
- Dimensions: 80.00 x 100.00
Details
- Parcel number: 044A B 01700 000
- Special conditions: Standard
Construction
Type & style
- Home type: SingleFamily
- Property subtype: Single Family Residence, Residential
Materials
- Brick, Stone
- Roof: Asphalt
Condition
- New construction: No
- Year built: 2010
Utilities & green energy
- Sewer: Public Sewer
- Water: Public
- Utilities for property: Electricity Available, Water Available
Community & neighborhood
Location
- Region: Spring Hill
- Subdivision: Woodland Trace Sec 1
Price history
| Date | Event | Price |
|---|---|---|
| 8/11/2025 | Sold | $610,000-2.4%$181/sqft |
Source: | ||
| 7/12/2025 | Contingent | $625,000$186/sqft |
Source: | ||
| 7/12/2025 | Price change | $625,000-0.7%$186/sqft |
Source: | ||
| 6/24/2025 | Price change | $629,500+0.1%$187/sqft |
Source: | ||
| 5/16/2025 | Listed for sale | $629,000-2.3%$187/sqft |
Source: | ||
Public tax history
| Year | Property taxes | Tax assessment |
|---|---|---|
| 2024 | $3,181 | $120,075 |
| 2023 | $3,181 | $120,075 |
| 2022 | $3,181 +10.8% | $120,075 +31.5% |
Find assessor info on the county website
Neighborhood: 37174
Nearby schools
GreatSchools rating
- 5/10Marvin Wright Elementary SchoolGrades: PK-4Distance: 0.2 mi
- 7/10Battle Creek Middle SchoolGrades: 5-8Distance: 2.4 mi
- 4/10Spring Hill High SchoolGrades: 9-12Distance: 4.9 mi
Schools provided by the listing agent
- Elementary: Marvin Wright Elementary School
- Middle: Battle Creek Middle School
- High: Spring Hill High School
Source: RealTracs MLS as distributed by MLS GRID. This data may not be complete. We recommend contacting the local school district to confirm school assignments for this home.
Get a cash offer in 3 minutes
Find out how much your home could sell for in as little as 3 minutes with a no-obligation cash offer.
Estimated market value$609,700
Get a cash offer in 3 minutes
Find out how much your home could sell for in as little as 3 minutes with a no-obligation cash offer.
Estimated market value
$609,700
