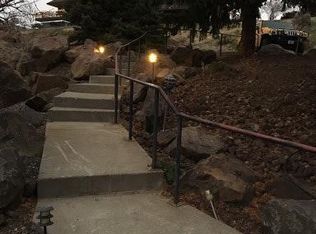Sold
$341,000
1032 NW 12th St APT B, Pendleton, OR 97801
3beds
3,253sqft
Residential, Condominium
Built in 1980
-- sqft lot
$384,500 Zestimate®
$105/sqft
$2,214 Estimated rent
Home value
$384,500
$350,000 - $423,000
$2,214/mo
Zestimate® history
Loading...
Owner options
Explore your selling options
What's special
Gorgeous views and easy living. Minimal steps to main floor living. Primary suite, laundry on main floor. 2 beds up or use one as office with existing builtins. Basement with family room, bonus room and storage. Bath on each floor. Built in kitchen appliances, refrigerator included. Clean and ready for move in.
Zillow last checked: 8 hours ago
Listing updated: February 14, 2024 at 03:00am
Listed by:
Vicki Dick 541-969-9441,
Coldwell Banker Farley Company
Bought with:
Kevin Hale, 200804092
Coldwell Banker Farley Company
Source: RMLS (OR),MLS#: 23361638
Facts & features
Interior
Bedrooms & bathrooms
- Bedrooms: 3
- Bathrooms: 3
- Full bathrooms: 3
- Main level bathrooms: 1
Primary bedroom
- Features: Bathroom, Deck, Sliding Doors, Vaulted Ceiling, Wallto Wall Carpet
- Level: Main
Bedroom 2
- Features: Vaulted Ceiling, Wallto Wall Carpet
- Level: Upper
Bedroom 3
- Features: Vaulted Ceiling
- Level: Upper
Dining room
- Features: Hardwood Floors
- Level: Main
Family room
- Features: Sliding Doors, Wallto Wall Carpet
- Level: Lower
Kitchen
- Features: Builtin Range, Dishwasher, Hardwood Floors, Double Oven, Free Standing Refrigerator
- Level: Main
Living room
- Features: Fireplace, Sliding Doors, Vaulted Ceiling, Wallto Wall Carpet
- Level: Main
Heating
- Forced Air, Fireplace(s)
Cooling
- Central Air
Appliances
- Included: Built In Oven, Cooktop, Dishwasher, Disposal, Free-Standing Refrigerator, Built-In Range, Double Oven, Gas Water Heater
- Laundry: Laundry Room
Features
- High Ceilings, Vaulted Ceiling(s), Closet, Bathroom
- Flooring: Wall to Wall Carpet, Wood, Hardwood
- Doors: Sliding Doors
- Windows: Double Pane Windows
- Basement: Daylight,Partially Finished,Storage Space
- Number of fireplaces: 1
- Fireplace features: Gas
- Common walls with other units/homes: 1 Common Wall
Interior area
- Total structure area: 3,253
- Total interior livable area: 3,253 sqft
Property
Parking
- Total spaces: 2
- Parking features: Other, Condo Garage (Deeded), Detached
- Garage spaces: 2
Accessibility
- Accessibility features: Minimal Steps, Accessibility
Features
- Stories: 3
- Patio & porch: Covered Deck, Patio, Deck
- Has view: Yes
- View description: City, Mountain(s), Valley
Lot
- Features: Commons, Gentle Sloping
Details
- Parcel number: 105238
- Zoning: R2
Construction
Type & style
- Home type: Condo
- Architectural style: Contemporary
- Property subtype: Residential, Condominium
Materials
- Wood Siding
- Foundation: Slab
- Roof: Composition
Condition
- Resale
- New construction: No
- Year built: 1980
Utilities & green energy
- Gas: Gas
- Sewer: Public Sewer
- Water: Public
Community & neighborhood
Location
- Region: Pendleton
- Subdivision: Parkridge North
HOA & financial
HOA
- Has HOA: Yes
- HOA fee: $485 monthly
- Amenities included: Road Maintenance, Sewer, Water
Other
Other facts
- Listing terms: Cash,Conventional,FHA
- Road surface type: Paved
Price history
| Date | Event | Price |
|---|---|---|
| 2/13/2024 | Sold | $341,000-2.5%$105/sqft |
Source: | ||
| 1/12/2024 | Pending sale | $349,900$108/sqft |
Source: | ||
| 12/8/2023 | Listed for sale | $349,900$108/sqft |
Source: | ||
Public tax history
Tax history is unavailable.
Find assessor info on the county website
Neighborhood: 97801
Nearby schools
GreatSchools rating
- NAPendleton Early Learning CenterGrades: PK-KDistance: 1 mi
- 5/10Sunridge Middle SchoolGrades: 6-8Distance: 2.1 mi
- 5/10Pendleton High SchoolGrades: 9-12Distance: 0.6 mi
Schools provided by the listing agent
- Elementary: Washington
- Middle: Sunridge
- High: Pendleton
Source: RMLS (OR). This data may not be complete. We recommend contacting the local school district to confirm school assignments for this home.

Get pre-qualified for a loan
At Zillow Home Loans, we can pre-qualify you in as little as 5 minutes with no impact to your credit score.An equal housing lender. NMLS #10287.
