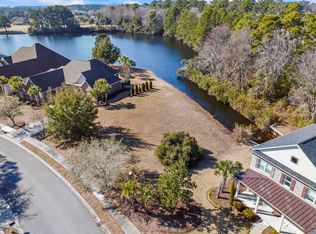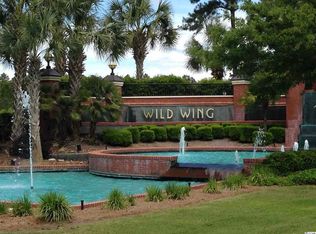Sitting on a fantastic lake homesite, 1032 Muscovy Place is ideally positioned at the end of a quiet cul-de-sac street. This custom built home has all the features today's home buyers require. The open split bedroom floor plan has terrific sightlines with tons of natural light.A large kitchen and great room combination are sure to the favorite area of the home. Custom cabinets, oversized work island, tile backsplash and under cabinet lighting will make cooking in this kitchen a dream come true. Start your morning out right with breakfast with a view. The breakfast nook and sprawling screen porch offer fantastic views of the lake. The big master bedroom has a tray ceiling with rope lighting, large walk-in closet, and a to-die-for open-air shower. On the opposite side of the home, the spacious guest bedrooms share a hall bathroom. Rounding out the main living area is a formal dining room with a tray ceiling and a half bath for guests. Endless Potential uses await you upstairs. The fourth bedroom is adjoined to a bonus room with a wet bar. Perfect for a media room, play area,pool table, and countless other options this room will rival the central living space as the place to be. 1032 Muscovy Place upmarket features and improvements include upgrading landscaping, hardwood floors, granite countertops, custom cabinets, and much more.Homeowners are afforded a myriad of world-class amenities starting with a multi-million dollar clubhouse. Three pools, slide, splashzone, fitness center, beach, day docks, playground, on-site boat storage, basketball court, and lighted tennis courts are all privileges of ownership at Wild Wing Plantation. In addition to 180 acres of freshwater lakes and close to 14 miles of shoreline . Start living the life you deserve at 1032 Muscovy Place.
This property is off market, which means it's not currently listed for sale or rent on Zillow. This may be different from what's available on other websites or public sources.

