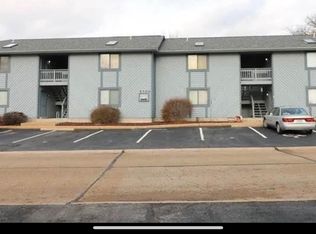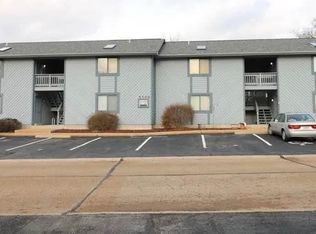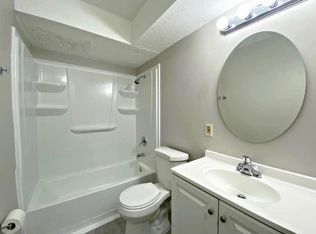Closed
Listing Provided by:
Tammy T Fadler 636-931-9100,
EXP Realty
Bought with: The Agency
Price Unknown
1032 Miller Rd E, Imperial, MO 63052
3beds
1,326sqft
Single Family Residence
Built in 1945
0.4 Acres Lot
$114,700 Zestimate®
$--/sqft
$1,516 Estimated rent
Home value
$114,700
$102,000 - $130,000
$1,516/mo
Zestimate® history
Loading...
Owner options
Explore your selling options
What's special
Opportunity Awaits in Imperial, MO! This 3-bedroom, 2-full-bath home with a basement sits on a spacious lot and includes a convenient storage shed. Whether you're searching for your next investment property or a place to call home, this house offers endless potential to bring your vision to life. Located in a prime area, you'll enjoy close proximity to schools, shopping centers, restaurants, parks, and recreational amenities. With a little creativity and effort, you can transform this property into the home of your dreams. Don't miss out on this fantastic opportunity—schedule your showing today and explore the possibilities!
Zillow last checked: 8 hours ago
Listing updated: April 28, 2025 at 06:35pm
Listing Provided by:
Tammy T Fadler 636-931-9100,
EXP Realty
Bought with:
Justin M Taylor, 2007032934
The Agency
Source: MARIS,MLS#: 24073833 Originating MLS: St. Louis Association of REALTORS
Originating MLS: St. Louis Association of REALTORS
Facts & features
Interior
Bedrooms & bathrooms
- Bedrooms: 3
- Bathrooms: 2
- Full bathrooms: 2
- Main level bathrooms: 2
- Main level bedrooms: 3
Primary bedroom
- Features: Floor Covering: Carpeting, Wall Covering: Some
- Level: Main
- Area: 195
- Dimensions: 15x13
Bedroom
- Features: Floor Covering: Carpeting, Wall Covering: Some
- Level: Main
- Area: 132
- Dimensions: 12x11
Bedroom
- Features: Floor Covering: Carpeting, Wall Covering: Some
- Level: Main
- Area: 132
- Dimensions: 12x11
Dining room
- Features: Floor Covering: Carpeting, Wall Covering: Some
- Level: Main
- Area: 299
- Dimensions: 23x13
Kitchen
- Features: Floor Covering: Vinyl, Wall Covering: Some
- Level: Main
- Area: 132
- Dimensions: 12x11
Living room
- Features: Floor Covering: Carpeting, Wall Covering: Some
- Level: Main
- Area: 169
- Dimensions: 13x13
Heating
- Forced Air, Natural Gas
Cooling
- Central Air, Electric
Appliances
- Included: Gas Water Heater, Dishwasher, Microwave, Gas Range, Gas Oven, Refrigerator
Features
- Separate Dining, Eat-in Kitchen
- Windows: Wood Frames
- Basement: Full,Walk-Up Access
- Has fireplace: No
- Fireplace features: None
Interior area
- Total structure area: 1,326
- Total interior livable area: 1,326 sqft
- Finished area above ground: 1,326
- Finished area below ground: 1,326
Property
Parking
- Parking features: Off Street
Features
- Levels: One
Lot
- Size: 0.40 Acres
- Features: Level
Details
- Additional structures: Shed(s)
- Parcel number: 093.008.02002020.00
- Special conditions: Standard
Construction
Type & style
- Home type: SingleFamily
- Architectural style: Traditional,Ranch
- Property subtype: Single Family Residence
Materials
- Frame, Vinyl Siding
Condition
- Year built: 1945
Utilities & green energy
- Sewer: Public Sewer
- Water: Public
Community & neighborhood
Location
- Region: Imperial
Other
Other facts
- Listing terms: Cash,Conventional
- Ownership: Private
- Road surface type: Gravel
Price history
| Date | Event | Price |
|---|---|---|
| 3/28/2025 | Sold | -- |
Source: | ||
| 1/5/2025 | Contingent | $110,000$83/sqft |
Source: | ||
| 12/23/2024 | Listed for sale | $110,000$83/sqft |
Source: | ||
| 12/9/2024 | Contingent | $110,000$83/sqft |
Source: | ||
| 12/2/2024 | Listed for sale | $110,000$83/sqft |
Source: | ||
Public tax history
Tax history is unavailable.
Neighborhood: 63052
Nearby schools
GreatSchools rating
- 4/10Windsor Intermediate SchoolGrades: 3-5Distance: 2.2 mi
- 7/10Windsor Middle SchoolGrades: 6-8Distance: 2.2 mi
- 7/10Windsor High SchoolGrades: 9-12Distance: 2.2 mi
Schools provided by the listing agent
- Elementary: Windsor Elem/Windsor Inter
- Middle: Windsor Middle
- High: Windsor High
Source: MARIS. This data may not be complete. We recommend contacting the local school district to confirm school assignments for this home.
Get a cash offer in 3 minutes
Find out how much your home could sell for in as little as 3 minutes with a no-obligation cash offer.
Estimated market value
$114,700


