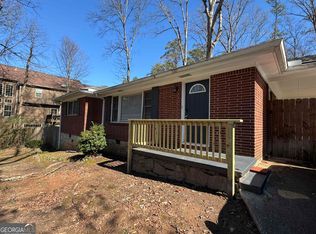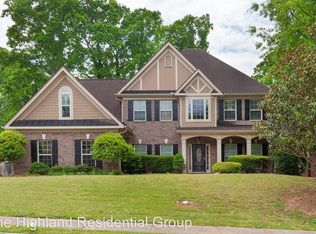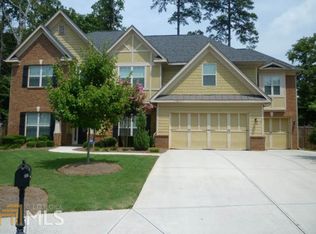This immaculate 3 side brick beauty sits on a corner lot, nestled in a small community is the perfect place to call home. Freshly painted interior, formal living room/office, formal dining, windows galore from floor to ceiling makes sitting in the family room a hit! Gourmet kitchen that features an eat in kitchen area, island and views to the family room and deck. Oversized owners suite is essentially large enough for 2 king sized beds (if you would like) and large luxurious bath. 3 additional LARGE bedrooms and loft/reading/craft area. Large unfinished basement to finish as you please all nestled on a quiet street in a culdesac. 3 car garage with huge fenced in back yard.
This property is off market, which means it's not currently listed for sale or rent on Zillow. This may be different from what's available on other websites or public sources.


