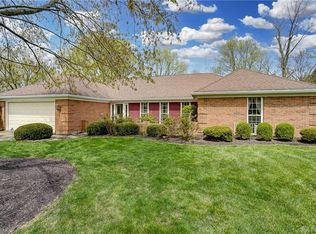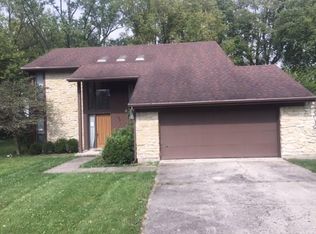Spacious open floor plan with cathedral ceilings, 4 living areas, beautiful 2 way fireplace, 3 bedrooms, 2 1/2 remodeled baths and lots of windows to view the professionally landscaped yard. Tree lined on the east and north to provide added privacy. Gourmet kitchen with extra large island for more eating space. 3 pantries. Brand new carpeting in massive great room. Privacy patio off the kitchen and direct access to the 2 car garage. Large master bedroom with sitting area and 3 closets(1 walk-in). Recently remodeled master bath. The other 2 bedrooms are at the other end of the house. Each has 2 closets and a full bath between them. Other beautiful patios around the house. Enclosed pool with heater and roof that partially opens. Extra 3-5 car, detached garage. Extensive storage. Roof (complete tear off) and skylights replaced July 2018. Fenced area for dogs. Must see!!
This property is off market, which means it's not currently listed for sale or rent on Zillow. This may be different from what's available on other websites or public sources.

