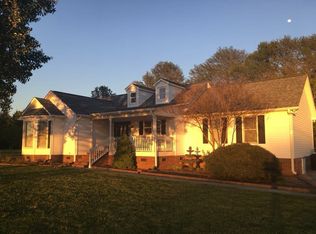Closed
$887,150
1032 Lawrence Rd, Clover, SC 29710
3beds
2,751sqft
Single Family Residence
Built in 1960
6.31 Acres Lot
$809,100 Zestimate®
$322/sqft
$2,317 Estimated rent
Home value
$809,100
$736,000 - $890,000
$2,317/mo
Zestimate® history
Loading...
Owner options
Explore your selling options
What's special
Welcome to 1032 Lawrence Road in Clover, SC! Experience the transformational charm of this classic brick ranch, revived in 2021 with jaw-dropping renovations, beautifully nestled on 6.3 fenced acres. Enter through French doors and explore the gorgeous 2,751 HSF where every corner holds a special discovery! Across the threshold you can unwind by the stone fireplace in the living room or craft a delightful meal in the gourmet chef's kitchen. This well-appointed kitchen features high-end appliances, spacious island, butler's pantry, and coffee/wine bar, seamlessly connecting you to the dining room. Tranquility awaits in the primary bedroom and bath, designed for ultimate rest and relaxation! Completing the interior are two additional bedrooms, two more bathrooms, laundry room, sunroom, and mudroom with a drop zone. Enjoy picturesque views from every window and porch of your manicured farm. Step outside to discover a 48'x36' barn, a lighted arena, and pasture-perfect for all your animals!
Zillow last checked: 8 hours ago
Listing updated: March 12, 2024 at 03:13pm
Listing Provided by:
Kippen Lester kippen.lester@allentate.com,
Howard Hanna Allen Tate Lake Wylie
Bought with:
Lee Whitley
Mossy Oak Properties Land and Luxury
Source: Canopy MLS as distributed by MLS GRID,MLS#: 4099978
Facts & features
Interior
Bedrooms & bathrooms
- Bedrooms: 3
- Bathrooms: 3
- Full bathrooms: 3
- Main level bedrooms: 3
Primary bedroom
- Level: Main
Bedroom s
- Level: Main
Bedroom s
- Level: Main
Bathroom full
- Level: Main
Bathroom full
- Level: Main
Bathroom full
- Level: Main
Dining room
- Level: Main
Kitchen
- Features: Kitchen Island, Vaulted Ceiling(s), Walk-In Pantry
- Level: Main
Laundry
- Level: Main
Living room
- Level: Main
Other
- Level: Main
Sunroom
- Level: Main
Heating
- Central, Heat Pump
Cooling
- Central Air
Appliances
- Included: Bar Fridge, Dishwasher, Exhaust Hood, Gas Range, Gas Water Heater, Microwave, Oven, Refrigerator, Tankless Water Heater, Wine Refrigerator
- Laundry: Inside, Laundry Closet
Features
- Attic Other, Built-in Features, Kitchen Island, Open Floorplan, Vaulted Ceiling(s)(s), Walk-In Closet(s)
- Flooring: Brick, Tile, Wood
- Doors: French Doors, Insulated Door(s)
- Windows: Insulated Windows
- Basement: Exterior Entry,Unfinished
- Attic: Other
- Fireplace features: Den, Gas, Living Room
Interior area
- Total structure area: 2,751
- Total interior livable area: 2,751 sqft
- Finished area above ground: 2,751
- Finished area below ground: 0
Property
Parking
- Total spaces: 2
- Parking features: Driveway, Attached Garage, Garage on Main Level
- Attached garage spaces: 2
- Has uncovered spaces: Yes
Accessibility
- Accessibility features: Two or More Access Exits
Features
- Levels: One
- Stories: 1
- Patio & porch: Covered, Deck, Front Porch, Glass Enclosed, Side Porch
- Fencing: Fenced,Back Yard
Lot
- Size: 6.31 Acres
- Features: Pasture
Details
- Additional structures: Barn(s)
- Parcel number: 3610000050
- Zoning: RUD
- Special conditions: Standard
- Horse amenities: Arena, Barn, Pasture, Stable(s)
Construction
Type & style
- Home type: SingleFamily
- Architectural style: Traditional
- Property subtype: Single Family Residence
Materials
- Brick Full
- Foundation: Crawl Space
Condition
- New construction: No
- Year built: 1960
Utilities & green energy
- Sewer: Septic Installed
- Water: Well
Community & neighborhood
Security
- Security features: Security System
Location
- Region: Clover
- Subdivision: None
Other
Other facts
- Listing terms: Cash,Conventional,VA Loan
- Road surface type: Concrete, Paved
Price history
| Date | Event | Price |
|---|---|---|
| 3/11/2024 | Sold | $887,150+0.9%$322/sqft |
Source: | ||
| 1/12/2024 | Listed for sale | $879,000+212.8%$320/sqft |
Source: | ||
| 10/8/2020 | Sold | $281,000$102/sqft |
Source: Public Record Report a problem | ||
Public tax history
| Year | Property taxes | Tax assessment |
|---|---|---|
| 2025 | -- | $34,721 +62.9% |
| 2024 | $2,741 +18.8% | $21,309 +20.9% |
| 2023 | $2,307 +51.2% | $17,631 +9% |
Find assessor info on the county website
Neighborhood: 29710
Nearby schools
GreatSchools rating
- 7/10Larne Elementary SchoolGrades: PK-5Distance: 0.1 mi
- 5/10Clover Middle SchoolGrades: 6-8Distance: 3 mi
- 9/10Clover High SchoolGrades: 9-12Distance: 2.9 mi
Schools provided by the listing agent
- Elementary: Larne
- Middle: Clover
- High: Clover
Source: Canopy MLS as distributed by MLS GRID. This data may not be complete. We recommend contacting the local school district to confirm school assignments for this home.
Get a cash offer in 3 minutes
Find out how much your home could sell for in as little as 3 minutes with a no-obligation cash offer.
Estimated market value$809,100
Get a cash offer in 3 minutes
Find out how much your home could sell for in as little as 3 minutes with a no-obligation cash offer.
Estimated market value
$809,100
