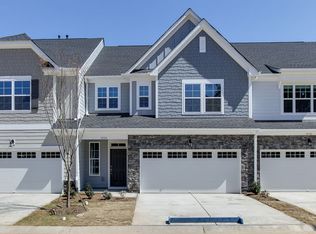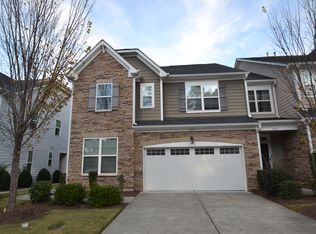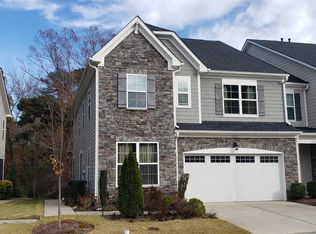Sold for $575,000
$575,000
1032 Laurel Twist Rd, Cary, NC 27513
4beds
2,477sqft
Townhouse, Residential
Built in 2018
3,484.8 Square Feet Lot
$572,600 Zestimate®
$232/sqft
$2,538 Estimated rent
Home value
$572,600
$544,000 - $601,000
$2,538/mo
Zestimate® history
Loading...
Owner options
Explore your selling options
What's special
MULTIPLE OFFERS-HIGHEST & BEST BY NOON SUNDAY 11/19. Supreme END UNIT town home absolutely LOADED with every possible upgrade + private wooded view! Nestled adjacent to downtown Cary! WALK to Park West Village w/ endless restaurants, shops, entertainment & Target! Open & bright floor plan that lives like a single family home! 1st floor bedroom & bath. HUGE master suite, bath & walk-in closet. Chef's kitchen w/ gas cooktop & walk-in pantry. Large secondary rooms. Bonus loft area upstairs. STUNNING finishes
Zillow last checked: 8 hours ago
Listing updated: October 27, 2025 at 11:59pm
Listed by:
Jordan Lee 919-475-2944,
Jordan Lee Real Estate
Bought with:
Bryan Sinnett, 234073
Compass -- Raleigh
Lesley Nance, 287008
Compass -- Raleigh
Source: Doorify MLS,MLS#: 2542407
Facts & features
Interior
Bedrooms & bathrooms
- Bedrooms: 4
- Bathrooms: 3
- Full bathrooms: 3
Heating
- Natural Gas, Zoned
Cooling
- Zoned
Appliances
- Included: Dishwasher, Dryer, Gas Cooktop, Gas Water Heater, Microwave, Plumbed For Ice Maker, Refrigerator, Oven, Washer
- Laundry: Laundry Room, Upper Level
Features
- Bathtub/Shower Combination, Ceiling Fan(s), Double Vanity, High Ceilings, High Speed Internet, Kitchen/Dining Room Combination, Pantry, Separate Shower, Smooth Ceilings, Tile Counters, Walk-In Closet(s), Walk-In Shower, Water Closet
- Flooring: Carpet, Hardwood, Tile
- Windows: Blinds
- Number of fireplaces: 1
- Fireplace features: Family Room, Gas Log
- Common walls with other units/homes: End Unit
Interior area
- Total structure area: 2,477
- Total interior livable area: 2,477 sqft
- Finished area above ground: 2,477
- Finished area below ground: 0
Property
Parking
- Total spaces: 2
- Parking features: Concrete, Driveway, Garage, Garage Door Opener
- Garage spaces: 2
Features
- Levels: Two
- Stories: 2
- Patio & porch: Covered, Porch, Screened
- Exterior features: Rain Gutters
- Has view: Yes
Lot
- Size: 3,484 sqft
Details
- Parcel number: 0754874192
Construction
Type & style
- Home type: Townhouse
- Architectural style: Traditional
- Property subtype: Townhouse, Residential
- Attached to another structure: Yes
Materials
- Board & Batten Siding, Fiber Cement, Stone
- Foundation: Slab
Condition
- New construction: No
- Year built: 2018
Utilities & green energy
- Sewer: Public Sewer
- Water: Public
- Utilities for property: Cable Available
Community & neighborhood
Community
- Community features: Playground, Street Lights
Location
- Region: Cary
- Subdivision: Silver Grove
HOA & financial
HOA
- Has HOA: Yes
- HOA fee: $200 monthly
- Amenities included: Trail(s)
- Services included: Maintenance Grounds, Maintenance Structure, Road Maintenance, Storm Water Maintenance
Price history
| Date | Event | Price |
|---|---|---|
| 12/19/2023 | Sold | $575,000+8.5%$232/sqft |
Source: | ||
| 11/19/2023 | Pending sale | $530,000$214/sqft |
Source: | ||
| 11/16/2023 | Listed for sale | $530,000+26.4%$214/sqft |
Source: | ||
| 1/31/2018 | Sold | $419,445$169/sqft |
Source: | ||
Public tax history
| Year | Property taxes | Tax assessment |
|---|---|---|
| 2025 | $4,573 +2.2% | $531,180 |
| 2024 | $4,474 +12.6% | $531,180 +34.6% |
| 2023 | $3,974 +3.9% | $394,585 |
Find assessor info on the county website
Neighborhood: 27513
Nearby schools
GreatSchools rating
- 5/10Northwoods ElementaryGrades: PK-5Distance: 0.9 mi
- 10/10West Cary Middle SchoolGrades: 6-8Distance: 0.5 mi
- 7/10Cary HighGrades: 9-12Distance: 3 mi
Schools provided by the listing agent
- Elementary: Wake - Northwoods
- Middle: Wake - West Cary
- High: Wake - Cary
Source: Doorify MLS. This data may not be complete. We recommend contacting the local school district to confirm school assignments for this home.
Get a cash offer in 3 minutes
Find out how much your home could sell for in as little as 3 minutes with a no-obligation cash offer.
Estimated market value$572,600
Get a cash offer in 3 minutes
Find out how much your home could sell for in as little as 3 minutes with a no-obligation cash offer.
Estimated market value
$572,600


