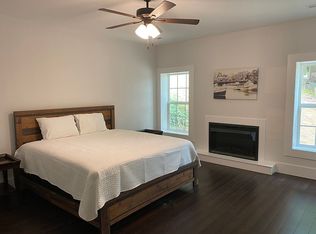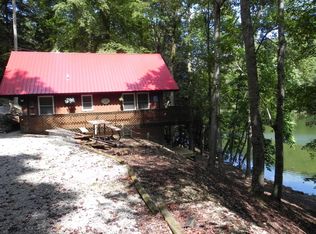Ready to be on the Lake? This Lakehouse has so much charm and a recent complete remodel. Offers up to 4 Bedrooms. Nestled in the Woods with Blacktop Drive. Great Room with Vaulted Exposed Wood Beams, Loft Bedroom, Screened in Porch, Master Bedroom on Main, Adjoining Has Shower, New Kitchen cabinets, Corian Countertops, Garbage disposal, New Kitchen Appliances, Laminate Vinyl Flooring, Dining Room. Original Hardwood on main level has been Sanded and Refinished. Guest Bath has Tub/shower on Main, Lower Level Has 2 Bedrooms & plumbing for bath. Huge Porch Overlooking Lake and Enclosed Boat Dock with Garage Door. Nestled on 2 lots with 143 Feet of Lake Frontage and Concrete Steps to Lake. Home has new Heat & Air Unit and most ductwork redone, New Hot Water Heater, New Septic, Freshly painted, new doors, new storage building, new metal carport, New concrete Retaining Wall, New Carpet & Light Fixtures. Beautiful Setting Nestled in the Trees with Great Views of Lake and Easy Access.
This property is off market, which means it's not currently listed for sale or rent on Zillow. This may be different from what's available on other websites or public sources.

