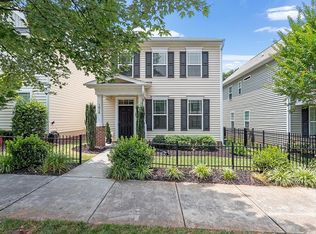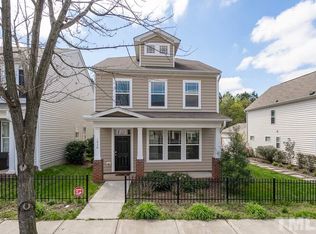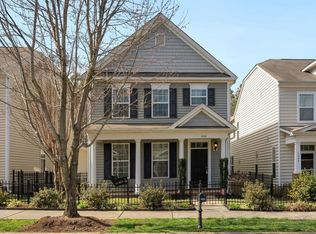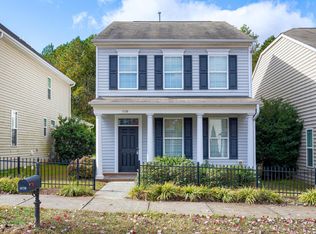Sold for $460,000
$460,000
1032 Ileagnes Rd, Raleigh, NC 27603
3beds
1,785sqft
Single Family Residence, Residential
Built in 2012
3,920.4 Square Feet Lot
$441,700 Zestimate®
$258/sqft
$1,891 Estimated rent
Home value
$441,700
$420,000 - $464,000
$1,891/mo
Zestimate® history
Loading...
Owner options
Explore your selling options
What's special
Iconic on Ileagnes! Located in the tree lined streets of sought after Renaissance Park, this 3 bed / 2.5 bath home will instantly sweep you off your feet with its pristine southern charm and curb appeal. Step inside and be greeted with 9ft ceilings, an open floor plan full of natural light, a large kitchen with granite countertops / stainless steel appliances and a cozy fireplace in the spacious living room. Head upstairs to find the primary bedroom with a large updated bathroom and custom built - in closets along with secondary bedrooms / bathroom and laundry room. When it’s time to relax, make your way out back to the fenced in yard with a covered stone patio accompanied with bistro lights and lush landscaping - a perfect oasis for unwinding or entertaining. Impressive neighborhood amenities include a pool, clubhouse, tennis courts, volleyball court & playground. Minutes to all that downtown Raleigh has to offer and just a mile from the upcoming Downtown South development!
Zillow last checked: 8 hours ago
Listing updated: October 27, 2025 at 11:57pm
Listed by:
Nico Douglas Crecco 585-350-9525,
Compass -- Chapel Hill - Durham
Bought with:
Seth Gold, 277437
Governors Club Realty
Source: Doorify MLS,MLS#: 2539122
Facts & features
Interior
Bedrooms & bathrooms
- Bedrooms: 3
- Bathrooms: 3
- Full bathrooms: 2
- 1/2 bathrooms: 1
Heating
- Natural Gas, Zoned
Cooling
- Zoned
Appliances
- Included: Dishwasher, Electric Range, Gas Water Heater, Microwave, Plumbed For Ice Maker
- Laundry: Laundry Room, Upper Level
Features
- Bathtub/Shower Combination, Ceiling Fan(s), Entrance Foyer, Granite Counters, High Ceilings, Pantry, Smooth Ceilings, Tray Ceiling(s), Walk-In Closet(s), Walk-In Shower
- Flooring: Hardwood, Laminate, Tile, Vinyl
- Windows: Blinds
- Number of fireplaces: 1
- Fireplace features: Family Room, Gas, Gas Log
Interior area
- Total structure area: 1,785
- Total interior livable area: 1,785 sqft
- Finished area above ground: 1,785
- Finished area below ground: 0
Property
Parking
- Total spaces: 2
- Parking features: Detached, Garage, Garage Faces Rear
- Garage spaces: 2
Features
- Levels: Two
- Stories: 2
- Patio & porch: Covered, Patio, Porch
- Exterior features: Fenced Yard, Rain Gutters, Tennis Court(s)
- Pool features: Community
- Has view: Yes
Lot
- Size: 3,920 sqft
- Features: Landscaped
Details
- Parcel number: 1702234951
- Zoning: PD
Construction
Type & style
- Home type: SingleFamily
- Architectural style: Transitional
- Property subtype: Single Family Residence, Residential
Materials
- Vinyl Siding
- Foundation: Slab
Condition
- New construction: No
- Year built: 2012
Utilities & green energy
- Sewer: Public Sewer
- Water: Public
Community & neighborhood
Community
- Community features: Playground, Pool
Location
- Region: Raleigh
- Subdivision: Renaissance Park
HOA & financial
HOA
- Has HOA: Yes
- HOA fee: $255 quarterly
- Amenities included: Clubhouse, Pool, Tennis Court(s)
Price history
| Date | Event | Price |
|---|---|---|
| 1/3/2024 | Sold | $460,000-1.1%$258/sqft |
Source: | ||
| 12/1/2023 | Pending sale | $465,000$261/sqft |
Source: BURMLS #2539122 Report a problem | ||
| 11/27/2023 | Contingent | $465,000$261/sqft |
Source: | ||
| 10/26/2023 | Listed for sale | $465,000+10.2%$261/sqft |
Source: | ||
| 8/31/2022 | Sold | $422,000+1.7%$236/sqft |
Source: | ||
Public tax history
| Year | Property taxes | Tax assessment |
|---|---|---|
| 2025 | $3,941 +0.4% | $449,656 |
| 2024 | $3,925 +27.8% | $449,656 +60.7% |
| 2023 | $3,070 +7.6% | $279,850 |
Find assessor info on the county website
Neighborhood: Southwest Raleigh
Nearby schools
GreatSchools rating
- 6/10Smith ElementaryGrades: PK-5Distance: 1.8 mi
- 2/10North Garner MiddleGrades: 6-8Distance: 2.8 mi
- 5/10Garner HighGrades: 9-12Distance: 2.3 mi
Schools provided by the listing agent
- Elementary: Wake - Smith
- Middle: Wake - North Garner
- High: Wake - Garner
Source: Doorify MLS. This data may not be complete. We recommend contacting the local school district to confirm school assignments for this home.
Get a cash offer in 3 minutes
Find out how much your home could sell for in as little as 3 minutes with a no-obligation cash offer.
Estimated market value$441,700
Get a cash offer in 3 minutes
Find out how much your home could sell for in as little as 3 minutes with a no-obligation cash offer.
Estimated market value
$441,700



