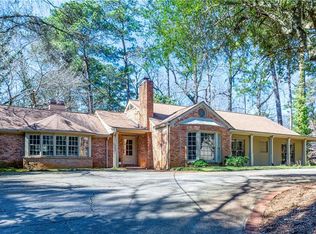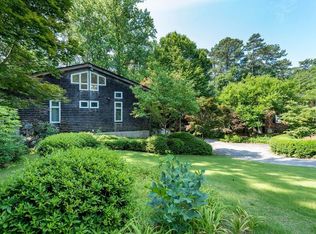Well appointed brick ranch on full terrace level, perfect for a family or student/doctor rental opportunity w/CDC & Emory University under a mi. away! Circular drive w/parking pad to rocking chair front porch. In front door, full chef's kitch to dining rm w/bar or down the hall to 4 bedrms, incldg Master w/sexy walk in shower & dual vanities. Retreat off kitch to party deck overlooking prof landscaped, fenced in yard. Greenhouse & (storage or he/she) shed provide more outdoor fun! Home has been completely renovated & updated to satisfy the modern day buyer's every whim! -Completely renovated with new hardwoods, tile, vanities, TOTO toilets, light fixtures, fixtures, remote fans, tiled backsplashes, easy close and new cabinetry, throughout. -Previously rented for over $4k per month. -5th bedroom on terrace below has own exterior entrance/exit and full bathroom. -2 laundry rooms- one on main, one below (terrace/5th bedroom level) -NEW LG Washers & Dryer included in sale. -Refrigerator included in sale. -4 bedrooms on main (2 with en suite full baths) is great for family or renters. -Excellent location- attracting CDC workers, Emory students &/or doctors galore! DRONE VIDEO: https://drive.google.com/file/d/15sdvCA_7qMa5QVQ7D1mI1QkPSJX2dTm1/view?usp=sharing
This property is off market, which means it's not currently listed for sale or rent on Zillow. This may be different from what's available on other websites or public sources.

