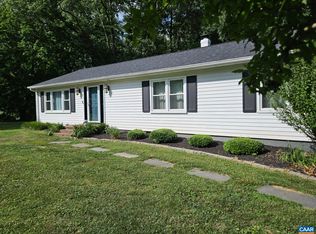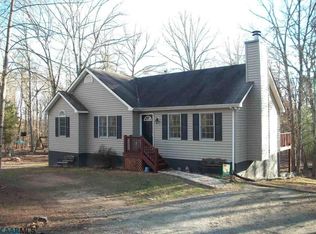Closed
$330,000
1032 Holly Ridge Rd, Keswick, VA 22947
1beds
1,283sqft
Single Family Residence
Built in 1958
2.95 Acres Lot
$391,200 Zestimate®
$257/sqft
$1,717 Estimated rent
Home value
$391,200
$364,000 - $422,000
$1,717/mo
Zestimate® history
Loading...
Owner options
Explore your selling options
What's special
Renovated home on nearly 3 quiet acres in Keswick! Minutes from popular wineries with great bones. New roof, new HVAC and mini-split and remodeled kitchen and bathroom are just some of the major updates. New LVT flooring in the living room and kitchen are low maintenance and easy to keep clean. New kitchen features solid oak cabinets, granite countertops, and high-end LG stainless steel appliances. Dine at the breakfast bar! Gather with friends at the dining room table, or around the brick wood-burning fire place in the cozy den. Working from home is a breeze in the private study with high-speed, fiber-optic internet. The spacious primary bedroom features a brand new bathroom with jetted tub, new toilet and vanity. Access the large deck from either the kitchen or primary bedroom and enjoy a morning cup of coffee in the sunshine. Unfinished basement features a new washer and dryer, shower stall and access to the yard. A detached three-car garage/barn includes space for a workshop and outdoor tools and equipment.
Zillow last checked: 8 hours ago
Listing updated: February 08, 2025 at 10:09am
Listed by:
DENISE RAMEY TEAM 434-960-4333,
LONG & FOSTER - CHARLOTTESVILLE WEST
Bought with:
GERRI RUSSELL, 0225053450
HOWARD HANNA ROY WHEELER REALTY CO.- CHARLOTTESVILLE
Source: CAAR,MLS#: 650251 Originating MLS: Charlottesville Area Association of Realtors
Originating MLS: Charlottesville Area Association of Realtors
Facts & features
Interior
Bedrooms & bathrooms
- Bedrooms: 1
- Bathrooms: 1
- Full bathrooms: 1
- Main level bathrooms: 1
- Main level bedrooms: 1
Heating
- Forced Air
Cooling
- Central Air, Ductless
Appliances
- Included: Dishwasher, Electric Range, Microwave, Refrigerator, Dryer, Washer
Features
- Jetted Tub, Primary Downstairs, Remodeled, Breakfast Bar, Programmable Thermostat
- Flooring: Ceramic Tile, Hardwood, Luxury Vinyl Plank
- Windows: Screens, Vinyl
- Basement: Exterior Entry,Interior Entry,Unfinished,Walk-Out Access
- Number of fireplaces: 1
- Fireplace features: One, Masonry, Multiple, Wood Burning, Wood BurningStove
Interior area
- Total structure area: 2,776
- Total interior livable area: 1,283 sqft
- Finished area above ground: 1,283
- Finished area below ground: 0
Property
Parking
- Total spaces: 3
- Parking features: Detached, Garage, Oversized, RV Access/Parking
- Garage spaces: 3
Features
- Levels: One
- Stories: 1
- Patio & porch: Covered, Deck, Patio
- Has spa: Yes
Lot
- Size: 2.95 Acres
- Features: Garden, Partially Cleared, Wooded
- Topography: Rolling
Details
- Additional structures: Shed(s)
- Parcel number: 065000000088B0
- Zoning description: R-1 Residential
Construction
Type & style
- Home type: SingleFamily
- Architectural style: Ranch
- Property subtype: Single Family Residence
Materials
- Asbestos, Stick Built, Vinyl Siding
- Foundation: Block
- Roof: Architectural
Condition
- Updated/Remodeled
- New construction: No
- Year built: 1958
Utilities & green energy
- Sewer: Septic Tank
- Water: Private, Well
- Utilities for property: Cable Available, Satellite Internet Available
Community & neighborhood
Location
- Region: Keswick
- Subdivision: NONE
Price history
| Date | Event | Price |
|---|---|---|
| 4/18/2024 | Sold | $330,000-4.3%$257/sqft |
Source: | ||
| 3/15/2024 | Pending sale | $345,000$269/sqft |
Source: | ||
| 3/6/2024 | Listed for sale | $345,000$269/sqft |
Source: | ||
| 12/5/2023 | Listing removed | -- |
Source: | ||
| 10/4/2023 | Listed for sale | $345,000+48.3%$269/sqft |
Source: | ||
Public tax history
| Year | Property taxes | Tax assessment |
|---|---|---|
| 2025 | $3,280 +5.4% | $366,900 +0.7% |
| 2024 | $3,111 +8.9% | $364,300 +8.9% |
| 2023 | $2,857 +29.6% | $334,500 +29.6% |
Find assessor info on the county website
Neighborhood: 22947
Nearby schools
GreatSchools rating
- 5/10Stone Robinson Elementary SchoolGrades: PK-5Distance: 6.3 mi
- 3/10Jackson P Burley Middle SchoolGrades: 6-8Distance: 10.1 mi
- 6/10Monticello High SchoolGrades: 9-12Distance: 11.2 mi
Schools provided by the listing agent
- Elementary: Stone-Robinson
- Middle: Burley
- High: Monticello
Source: CAAR. This data may not be complete. We recommend contacting the local school district to confirm school assignments for this home.

Get pre-qualified for a loan
At Zillow Home Loans, we can pre-qualify you in as little as 5 minutes with no impact to your credit score.An equal housing lender. NMLS #10287.
Sell for more on Zillow
Get a free Zillow Showcase℠ listing and you could sell for .
$391,200
2% more+ $7,824
With Zillow Showcase(estimated)
$399,024
