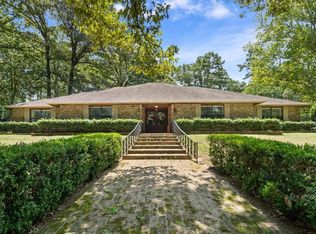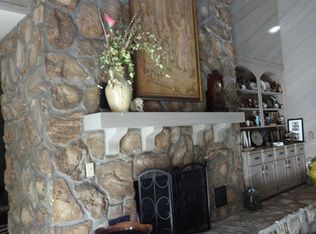REDUCED! Executive home appraised June, 2021 for $700,000! Located near Percy Quin State Park, Quail Hollow Golf Course & McComb/Pike County Airport! Luxurious 4 BR, 4.5 bath executive home in Pinehurst Estates with 6 manicured acres. Superb quality of workmanship & materials! Kitchen includes large island with 2 Jenn-Air cook-tops & double oven. Large breakfast area offers great view of pool area. The Master Suite has a gas log fireplace, office nook spiral staircase leading to loft craft room overlooking the bedroom! Family room is centrally located & provides a great view of the deck & pool area. Family room has a gas log fireplace & high, beamed ceilings & a nice wet bar! This home includes a formal living room as well as a formal dining room for your guests! Large game room has vaulted beamed ceiling w/sky lights & fireplace insert, plus a great view of the covered porch area, deck & swimming pool! Whole house generator & more! Call today!
This property is off market, which means it's not currently listed for sale or rent on Zillow. This may be different from what's available on other websites or public sources.


