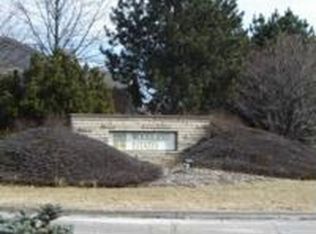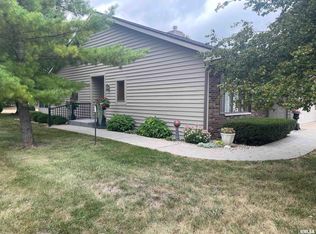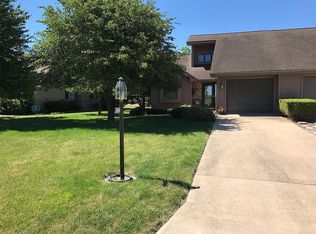MOVE RIGHT IN! THIS HOME FEATURES ALOT OF UPGRADES & QUALITY. THE SUN ROOM WAS ADDED JULY 2008 WITH A LIFETIME WARRANTY. THIS ROOM LOOKS OUT OVER THE LANDSCAPED BACKYARD. NEW ROOF & SIDE GARAGE DOOR 2020. BIANCO ROMANO COUNTERTOP 2009. UNDER LIGHTING IN KITCHEN. LOTS OF STORAGE IN GARAGE, WORK BENCH STAYS. LOW UTILITIES $109 BUDGET.
This property is off market, which means it's not currently listed for sale or rent on Zillow. This may be different from what's available on other websites or public sources.



