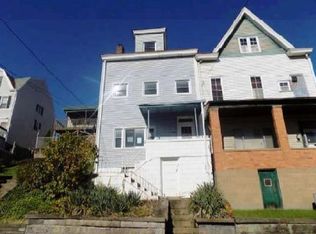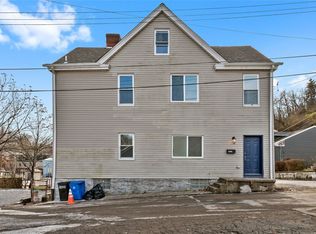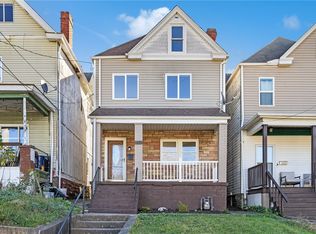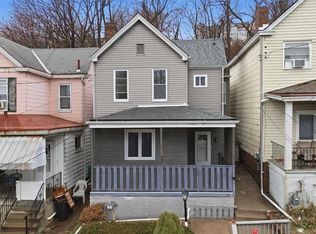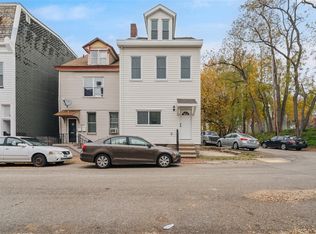Welcome to 1032 Haslage St. — A fully renovated 4-bed, 3-bath single-family home offering over 1,700 sqft of modern living space & thoughtful design. The main level showcases an open-concept layout with brand-new flooring throughout, seamlessly connecting the spacious living room to the stunning kitchen/dining combo. The kitchen features white shaker cabinets, stainless steel appliances, a center island, and ample dining space.Two bedrooms and an updated full bath are conveniently located on the first level, accessible from Haslage St. On the second level you'll find the brand new kitchen, living room, and two additional bedrooms plus a second full bath. The third floor hosts an incredible master en-suite. This large bedroom space boasts a walk-in closet and a luxurious en-suite bathroom complete with double vanity, a soaking tub, a standing shower, and modern fixtures.Two off-street parking spaces are located at the rear of the home connected to a covered porch for added convenience.
For sale
Price cut: $24K (11/4)
$250,000
1032 Haslage Ave, Pittsburgh, PA 15212
4beds
1,722sqft
Est.:
Single Family Residence
Built in 1915
2,199.78 Square Feet Lot
$234,500 Zestimate®
$145/sqft
$-- HOA
What's special
Soaking tubOff-street parking spacesMaster en-suiteCenter islandOpen-concept layoutModern fixturesBrand-new flooring
- 148 days |
- 903 |
- 94 |
Zillow last checked: 8 hours ago
Listing updated: November 04, 2025 at 09:27am
Listed by:
Jay Kass 724-933-6300,
RE/MAX SELECT REALTY 724-933-6300
Source: WPMLS,MLS#: 1712050 Originating MLS: West Penn Multi-List
Originating MLS: West Penn Multi-List
Tour with a local agent
Facts & features
Interior
Bedrooms & bathrooms
- Bedrooms: 4
- Bathrooms: 3
- Full bathrooms: 3
Primary bedroom
- Level: Upper
- Dimensions: 18x15
Bedroom 2
- Level: Main
Bedroom 3
- Level: Lower
- Dimensions: 14x11
Bedroom 4
- Level: Lower
- Dimensions: 11x10
Entry foyer
- Level: Lower
- Dimensions: 16x5
Kitchen
- Level: Main
- Dimensions: 17x12
Living room
- Level: Main
- Dimensions: 21x17
Heating
- Forced Air, Gas
Cooling
- Central Air
Appliances
- Included: Some Gas Appliances, Dishwasher, Disposal, Microwave, Refrigerator, Stove
Features
- Kitchen Island
- Flooring: Tile, Vinyl
- Basement: Full,Interior Entry
Interior area
- Total structure area: 1,722
- Total interior livable area: 1,722 sqft
Property
Parking
- Total spaces: 2
- Parking features: Off Street
Features
- Levels: Three Or More
- Stories: 3
- Pool features: None
Lot
- Size: 2,199.78 Square Feet
- Dimensions: 100 x 22
Details
- Parcel number: 0024B00030000000
Construction
Type & style
- Home type: SingleFamily
- Architectural style: Three Story
- Property subtype: Single Family Residence
Materials
- Frame
- Roof: Asphalt
Condition
- Resale
- Year built: 1915
Utilities & green energy
- Sewer: Public Sewer
- Water: Public
Community & HOA
Community
- Features: Public Transportation
Location
- Region: Pittsburgh
Financial & listing details
- Price per square foot: $145/sqft
- Tax assessed value: $52,600
- Annual tax amount: $1,275
- Date on market: 7/17/2025
Estimated market value
$234,500
$223,000 - $246,000
$1,524/mo
Price history
Price history
| Date | Event | Price |
|---|---|---|
| 11/4/2025 | Price change | $250,000-8.8%$145/sqft |
Source: | ||
| 10/2/2025 | Price change | $274,000-0.4%$159/sqft |
Source: | ||
| 8/20/2025 | Price change | $275,000-3.5%$160/sqft |
Source: | ||
| 7/17/2025 | Listed for sale | $285,000-5%$166/sqft |
Source: | ||
| 7/14/2025 | Listing removed | $299,900$174/sqft |
Source: | ||
Public tax history
Public tax history
| Year | Property taxes | Tax assessment |
|---|---|---|
| 2025 | $1,295 +6.8% | $52,600 |
| 2024 | $1,212 +387.1% | $52,600 |
| 2023 | $249 | $52,600 |
Find assessor info on the county website
BuyAbility℠ payment
Est. payment
$1,587/mo
Principal & interest
$1205
Property taxes
$294
Home insurance
$88
Climate risks
Neighborhood: Spring Hill - City View
Nearby schools
GreatSchools rating
- 4/10Pittsburgh Spring Hill K-5Grades: PK-5Distance: 0.4 mi
- 6/10Pittsburgh Schiller 6-8Grades: 6-8Distance: 0.4 mi
- NAPittsburgh ConroyGrades: K-12Distance: 1.8 mi
Schools provided by the listing agent
- District: Pittsburgh
Source: WPMLS. This data may not be complete. We recommend contacting the local school district to confirm school assignments for this home.
- Loading
- Loading
