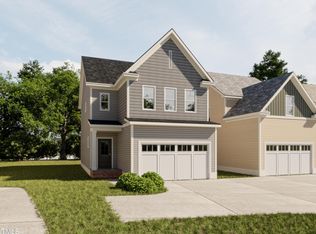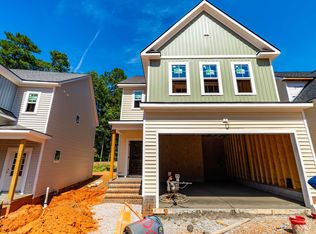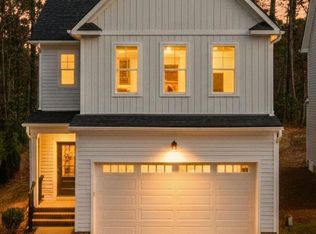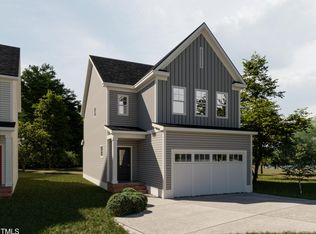Sold for $459,950
$459,950
1032 Harper Rd, Raleigh, NC 27603
4beds
1,898sqft
Single Family Residence, Residential
Built in 2025
8,276.4 Square Feet Lot
$459,900 Zestimate®
$242/sqft
$2,460 Estimated rent
Home value
$459,900
$437,000 - $483,000
$2,460/mo
Zestimate® history
Loading...
Owner options
Explore your selling options
What's special
INVESTORS WELCOME! New Construction with No HOA & Large Lots! Discover this 4-bedroom home in a prime location with expansive lots up to 1/3 acre! Nestled in the well-established Carolina Pines neighborhood, this exclusive community features 8 homes crafted by a local builder, offering unmatched value at this price point. Enjoy convenient access to Downtown Raleigh (DTR), I-40, I-440, the Farmer's Market (6 minutes), Dix Park (5 minutes), Cary (10 minutes), and North Carolina State University (NCSU, 8 minutes). Plus, it's just 5 minutes to the new Dix Park! Each home includes a 2-car garage and a beautifully designed kitchen perfect for entertaining, featuring a spacious peninsula, shaker cabinets with soft-close drawers, quartz countertops, and stainless steel appliances. The upstairs area includes a primary suite, three additional bedrooms, and a walk-in laundry room. Additional highlights include 9-foot ceilings on both floors, luxury plank flooring, and abundant windows. These homes offer an ideal residence and a promising investment opportunity. ! Limited lots left! Investors welcome!!
Zillow last checked: 8 hours ago
Listing updated: December 16, 2025 at 07:49am
Listed by:
Emilee Carraway 910-431-4637,
Compass -- Raleigh
Bought with:
Cristina Havens, 294241
Keller Williams Realty Cary
Source: Doorify MLS,MLS#: 10080603
Facts & features
Interior
Bedrooms & bathrooms
- Bedrooms: 4
- Bathrooms: 3
- Full bathrooms: 2
- 1/2 bathrooms: 1
Heating
- Forced Air
Cooling
- Central Air
Appliances
- Included: Cooktop, Dishwasher, Disposal, Electric Water Heater
- Laundry: In Hall
Features
- Ceiling Fan(s), Eat-in Kitchen, Kitchen Island, Living/Dining Room Combination, Open Floorplan, Pantry, Quartz Counters, Smooth Ceilings, Walk-In Closet(s), Walk-In Shower
- Flooring: Carpet, Laminate, Wood
- Doors: Sliding Doors
- Basement: Other
Interior area
- Total structure area: 1,898
- Total interior livable area: 1,898 sqft
- Finished area above ground: 1,898
- Finished area below ground: 0
Property
Parking
- Total spaces: 4
- Parking features: Attached, Concrete, Driveway, Garage
- Attached garage spaces: 2
Features
- Levels: Two
- Stories: 2
- Patio & porch: Patio, Porch
- Exterior features: Rain Gutters
- Has view: Yes
- View description: Trees/Woods
Lot
- Size: 8,276 sqft
- Features: Back Yard, Views
Details
- Parcel number: 1702063661
- Zoning: R-4
- Special conditions: Standard
Construction
Type & style
- Home type: SingleFamily
- Architectural style: Cottage, Traditional
- Property subtype: Single Family Residence, Residential
Materials
- Vinyl Siding
- Foundation: Other
- Roof: Shingle
Condition
- New construction: Yes
- Year built: 2025
- Major remodel year: 2025
Details
- Builder name: RDG Design Build
Utilities & green energy
- Sewer: Public Sewer
- Water: Public
Community & neighborhood
Location
- Region: Raleigh
- Subdivision: Carolina Pines
Price history
| Date | Event | Price |
|---|---|---|
| 12/15/2025 | Sold | $459,950$242/sqft |
Source: | ||
| 9/29/2025 | Pending sale | $459,950-65.9%$242/sqft |
Source: | ||
| 9/5/2025 | Price change | $1,350,000+200.1%$711/sqft |
Source: | ||
| 7/8/2025 | Price change | $449,900-9.4%$237/sqft |
Source: | ||
| 7/3/2025 | Listed for sale | $496,360$262/sqft |
Source: | ||
Public tax history
Tax history is unavailable.
Neighborhood: Southwest Raleigh
Nearby schools
GreatSchools rating
- 4/10Penny Road ElementaryGrades: K-5Distance: 7.9 mi
- 10/10Apex MiddleGrades: 6-8Distance: 10.5 mi
- 9/10Apex HighGrades: 9-12Distance: 10 mi
Schools provided by the listing agent
- Elementary: Wake - Penny
- Middle: Wake - Apex
- High: Wake - Apex
Source: Doorify MLS. This data may not be complete. We recommend contacting the local school district to confirm school assignments for this home.
Get a cash offer in 3 minutes
Find out how much your home could sell for in as little as 3 minutes with a no-obligation cash offer.
Estimated market value
$459,900



