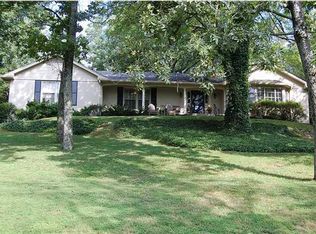Sold for $545,000
$545,000
1032 Fort Stephenson Rd, Lookout Mountain, GA 30750
5beds
3,382sqft
Single Family Residence
Built in 1954
0.38 Acres Lot
$545,200 Zestimate®
$161/sqft
$2,704 Estimated rent
Home value
$545,200
Estimated sales range
Not available
$2,704/mo
Zestimate® history
Loading...
Owner options
Explore your selling options
What's special
The perfect place to call home! This 5 bedroom, 3 bath colonial style all brick home is located in the heart of Lookout Mtn , zoned for the award winning Fairyland School and is just minutes to Downtown Chattanooga. Step inside to fresh neutral paint and hardwood floors throughout. The living room is welcoming. The dining room is perfect for those special meals and entertaining. The kitchen is spacious with plenty of cabinet space. There is a large family room with wood beamed ceilings and wood burning fireplace. There is a nice sunroom that is perfect for reading a book and relaxing. The primary suite is on the main level with private bath. There are 2 bedrooms and a full bath that complete the main level. Step upstairs to 2 additional good sized bedrooms or could be a bonus room and full bath. There is room for everyone and everything. This home has been well maintained and is ready for new owners. Make your appointment for your private showing today. Agent/Owner.
Zillow last checked: 8 hours ago
Listing updated: March 10, 2025 at 08:32am
Listed by:
Ryan May 423-667-5922,
Real Estate Partners Chattanooga LLC
Bought with:
Ryan May, 298465
Real Estate Partners Chattanooga LLC
Source: Greater Chattanooga Realtors,MLS#: 1390296
Facts & features
Interior
Bedrooms & bathrooms
- Bedrooms: 5
- Bathrooms: 3
- Full bathrooms: 3
Primary bedroom
- Level: First
Bedroom
- Level: First
Bedroom
- Level: First
Bedroom
- Level: Second
Bedroom
- Level: Second
Dining room
- Level: First
Family room
- Level: First
Living room
- Level: First
Heating
- Central, Natural Gas
Cooling
- Central Air
Appliances
- Included: Disposal, Double Oven, Dishwasher, Electric Range, Electric Water Heater, Microwave, Wall Oven
- Laundry: Electric Dryer Hookup, Gas Dryer Hookup, Washer Hookup
Features
- Cathedral Ceiling(s), Open Floorplan, Pantry, Primary Downstairs, Walk-In Closet(s), Tub/shower Combo, Separate Dining Room, Connected Shared Bathroom
- Flooring: Hardwood, Tile
- Basement: Partial,Unfinished
- Number of fireplaces: 1
- Fireplace features: Den, Family Room, Wood Burning
Interior area
- Total structure area: 3,382
- Total interior livable area: 3,382 sqft
- Finished area above ground: 3,382
- Finished area below ground: 0
Property
Parking
- Parking features: Off Street
- Has carport: Yes
Features
- Levels: One and One Half
- Patio & porch: Porch
- Exterior features: Other
Lot
- Size: 0.38 Acres
- Dimensions: 120 x 141
- Features: Gentle Sloping
Details
- Parcel number: 4001 011
- Special conditions: Investor,Personal Interest
Construction
Type & style
- Home type: SingleFamily
- Property subtype: Single Family Residence
Materials
- Brick
- Foundation: Brick/Mortar, Stone
- Roof: Shingle
Condition
- New construction: No
- Year built: 1954
Utilities & green energy
- Sewer: Public Sewer
- Water: Public
- Utilities for property: Cable Available, Sewer Connected
Community & neighborhood
Location
- Region: Lookout Mountain
- Subdivision: None
Other
Other facts
- Listing terms: Cash,Conventional
Price history
| Date | Event | Price |
|---|---|---|
| 3/7/2025 | Sold | $545,000-6.8%$161/sqft |
Source: Greater Chattanooga Realtors #1390296 Report a problem | ||
| 1/14/2025 | Contingent | $585,000$173/sqft |
Source: Greater Chattanooga Realtors #1390296 Report a problem | ||
| 12/4/2024 | Price change | $585,000-1.7%$173/sqft |
Source: Greater Chattanooga Realtors #1390296 Report a problem | ||
| 10/18/2024 | Price change | $595,000-0.7%$176/sqft |
Source: Greater Chattanooga Realtors #1390296 Report a problem | ||
| 9/3/2024 | Price change | $599,000-3.2%$177/sqft |
Source: Greater Chattanooga Realtors #1390296 Report a problem | ||
Public tax history
Tax history is unavailable.
Neighborhood: 30750
Nearby schools
GreatSchools rating
- 9/10Fairyland Elementary SchoolGrades: PK-5Distance: 0.6 mi
- 4/10Chattanooga Valley Middle SchoolGrades: 6-8Distance: 3.7 mi
- 5/10Ridgeland High SchoolGrades: 9-12Distance: 3.5 mi
Schools provided by the listing agent
- Elementary: Fairyland Elementary School
- Middle: Chattanooga Valley Middle
- High: Ridgeland High School
Source: Greater Chattanooga Realtors. This data may not be complete. We recommend contacting the local school district to confirm school assignments for this home.

Get pre-qualified for a loan
At Zillow Home Loans, we can pre-qualify you in as little as 5 minutes with no impact to your credit score.An equal housing lender. NMLS #10287.
