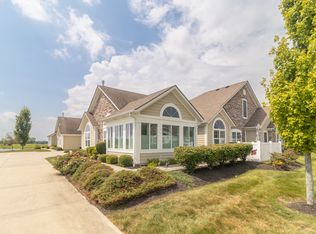Sold
$335,000
1032 Extraordinary Trl, Greenfield, IN 46140
2beds
1,650sqft
Residential, Condominium
Built in 2013
-- sqft lot
$324,800 Zestimate®
$203/sqft
$2,002 Estimated rent
Home value
$324,800
$309,000 - $341,000
$2,002/mo
Zestimate® history
Loading...
Owner options
Explore your selling options
What's special
This unit in Timber Run has an unbeatable location and view. With water views on two sides and no traffic passing by the front, it offers a peaceful setting. The unit boasts numerous upgrades, including hardwood flooring, a custom kitchen with quartz countertops, cathedral ceilings in most rooms, shutters on all windows, California Closets, and a Safe Step walk-in tub in the master bathroom. The open and flowing floor plan creates a spacious feel, and the den/office features built-in cabinets. The veranda provides ample southern sun and water views. The kitchen offers plenty of counter space, cabinets, and a planning desk. The laundry room includes a utility sink and a 7x5 storage room. You can enjoy water views from almost every room in the home. Timber Run is a well-maintained community with a clubhouse, exercise area, and pool. If you're looking for maintenance-free living, this is definitely worth considering.
Zillow last checked: 8 hours ago
Listing updated: February 16, 2024 at 12:06pm
Listing Provided by:
Ben Crouch 317-691-0184,
F.C. Tucker Company,
Rita Fish,
F.C. Tucker Company
Bought with:
Derek Manis
F.C. Tucker Company
Source: MIBOR as distributed by MLS GRID,MLS#: 21951494
Facts & features
Interior
Bedrooms & bathrooms
- Bedrooms: 2
- Bathrooms: 2
- Full bathrooms: 2
- Main level bathrooms: 2
- Main level bedrooms: 2
Primary bedroom
- Features: Hardwood
- Level: Main
- Area: 210 Square Feet
- Dimensions: 15x14
Bedroom 2
- Features: Hardwood
- Level: Main
- Area: 143 Square Feet
- Dimensions: 13x11
Other
- Features: Tile-Ceramic
- Level: Main
- Area: 54 Square Feet
- Dimensions: 9x6
Breakfast room
- Features: Hardwood
- Level: Main
- Area: 154 Square Feet
- Dimensions: 14x11
Great room
- Features: Hardwood
- Level: Main
- Area: 270 Square Feet
- Dimensions: 18x15
Kitchen
- Features: Hardwood
- Level: Main
- Area: 150 Square Feet
- Dimensions: 15x10
Office
- Features: Hardwood
- Level: Main
- Area: 154 Square Feet
- Dimensions: 14x11
Sun room
- Features: Hardwood
- Level: Main
- Area: 180 Square Feet
- Dimensions: 15x12
Heating
- Forced Air
Cooling
- Has cooling: Yes
Appliances
- Included: Gas Cooktop, Dishwasher, Disposal, Electric Water Heater
- Laundry: Laundry Room
Features
- Attic Access, Bookcases, Cathedral Ceiling(s), Hardwood Floors
- Flooring: Hardwood
- Windows: Screens
- Has basement: No
- Attic: Access Only
- Number of fireplaces: 1
- Fireplace features: Gas Log
- Common walls with other units/homes: End Unit
Interior area
- Total structure area: 1,650
- Total interior livable area: 1,650 sqft
- Finished area below ground: 0
Property
Parking
- Total spaces: 2
- Parking features: Attached
- Attached garage spaces: 2
- Details: Garage Parking Other(Finished Garage, Garage Door Opener)
Accessibility
- Accessibility features: Accessible Full Bath, Handicap Accessible Interior
Features
- Levels: One
- Stories: 1
- Entry location: Ground Level
- Has view: Yes
- View description: Pond, Water
- Has water view: Yes
- Water view: Pond,Water
- Waterfront features: Pond, Water View, Waterfront
Lot
- Features: Sidewalks
Details
- Parcel number: 300636350001040009
- Horse amenities: None
Construction
Type & style
- Home type: Condo
- Architectural style: Ranch
- Property subtype: Residential, Condominium
- Attached to another structure: Yes
Materials
- Cement Siding, Stone
- Foundation: Slab
Condition
- New Construction
- New construction: Yes
- Year built: 2013
Details
- Builder name: Villas At Timber Run
Utilities & green energy
- Water: Municipal/City
Community & neighborhood
Community
- Community features: Clubhouse, Fitness Center, Pool, Sidewalks
Location
- Region: Greenfield
- Subdivision: Villas At Timber Run
HOA & financial
HOA
- Has HOA: Yes
- HOA fee: $290 monthly
- Amenities included: Clubhouse, Fitness Center, Pool
- Services included: Association Home Owners, Clubhouse, Entrance Common, Exercise Room, Insurance, Lawncare, Maintenance Grounds, Maintenance Structure, Maintenance, Snow Removal, Trash
- Association phone: 317-752-2522
Price history
| Date | Event | Price |
|---|---|---|
| 2/16/2024 | Sold | $335,000-5.6%$203/sqft |
Source: | ||
| 1/25/2024 | Pending sale | $355,000$215/sqft |
Source: | ||
| 11/2/2023 | Listed for sale | $355,000$215/sqft |
Source: | ||
Public tax history
| Year | Property taxes | Tax assessment |
|---|---|---|
| 2024 | $2,166 -7.6% | $277,200 +11.9% |
| 2023 | $2,343 +1.4% | $247,700 +3.4% |
| 2022 | $2,311 -1.3% | $239,500 +3.2% |
Find assessor info on the county website
Neighborhood: 46140
Nearby schools
GreatSchools rating
- 5/10Weston Elementary SchoolGrades: K-3Distance: 1.3 mi
- 5/10Greenfield Central Junior High SchoolGrades: 7-8Distance: 1.3 mi
- 7/10Greenfield-Central High SchoolGrades: 9-12Distance: 1.5 mi
Get a cash offer in 3 minutes
Find out how much your home could sell for in as little as 3 minutes with a no-obligation cash offer.
Estimated market value
$324,800
Get a cash offer in 3 minutes
Find out how much your home could sell for in as little as 3 minutes with a no-obligation cash offer.
Estimated market value
$324,800
