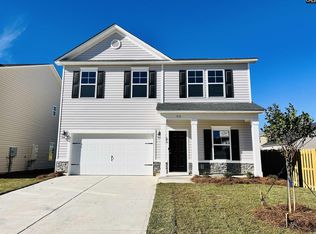Totally renovated 3 bedroom/2 bath home on 1.97 serene acres with a gunite pool! It is beautiful inside and out! Welcoming front porch with swing. Very large living room with brand new hardwood floors that extend throughout the main living spaces and hall. Crown molding throughout the home. Updated eat-in kitchen with granite countertops, island, pantry and stainless steel appliances. New carpet in bedrooms. Both bathrooms have been completely renovated. The backyard is paradise! Large deck with arbor and gazebo, gunite pool that was recently resurfaced and a privacy fence. The entire property is fenced with a livestock fence as well. Large workshop with electricity. Great schools and location. This charming property is anxiously waiting for you to fall in love with it!
This property is off market, which means it's not currently listed for sale or rent on Zillow. This may be different from what's available on other websites or public sources.
