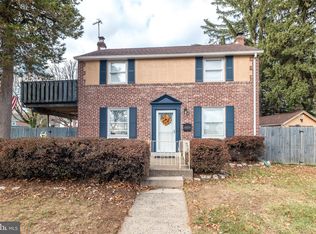This brick front colonial has been well cared for by its owner of over 60 years and is ready for your personal touches. Tucked into a great location on a loop street, this home has great curb appeal and this offers a lot of living space with 5 bedrooms on the 2nd floor as well as another room on the first floor that was formerly used as a bedroom with a powder room that could be your home office space. Large living, dining, and eat in kitchen on the first floor, basement was partially finished many years ago and offers a large enough footprint to create a more modern finished family room space with a separate laundry/mechanical/storage room. Forced air heat offers an option to convert from oil to natural gas and add central air if you'd like. Off street parking on the 2-car driveway. The back yard has a patio. If you're looking for a lot of living space and are able to do some updating and remodeling, 1032 Edgerton could be the house for you! Similar homes nearby that were more fully renovated have sold in the mid-to-high $300's so there is plenty of room to add value and equity as you work on this great home.
This property is off market, which means it's not currently listed for sale or rent on Zillow. This may be different from what's available on other websites or public sources.
