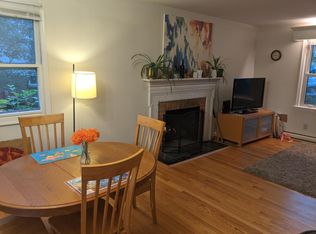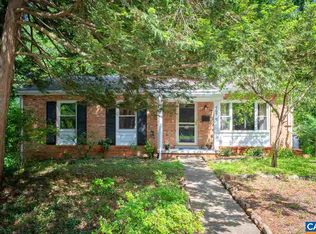Charming city home that has been well maintained and tastefully updated. The kitchen was recently remodeled with GRANITE counters, STAINLESS appliances and beautiful dark wood cabinetry. The open concept living room & dining room boasts HARDWOOD flooring and opens out on a deck perfect for entertaining and enjoying the private backyard and view of the woods. This classic ranch's living space is extended with a fully FINISHED UPDATED WALKOUT BASEMENT including a spacious family room with recessed lighting, a generously sized bedroom/office, separate laundry, and a HUGE STORAGE space. This over-sized lot (.4 acres) has a pet/child friendly fence and offers a private wooded feel with access to the Rivanna Trail and Meadow Creek
This property is off market, which means it's not currently listed for sale or rent on Zillow. This may be different from what's available on other websites or public sources.


