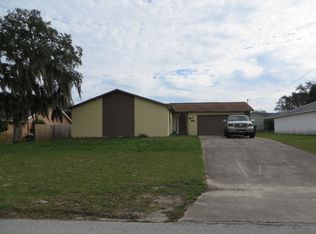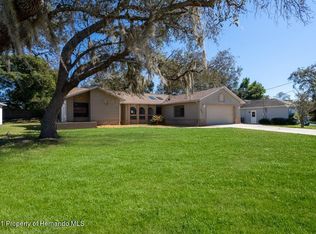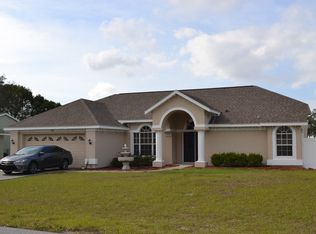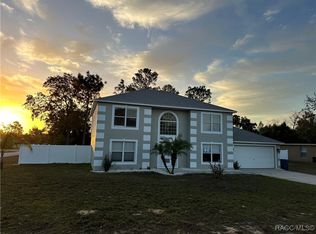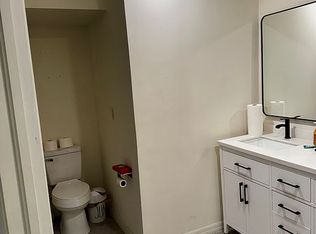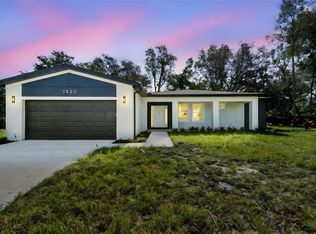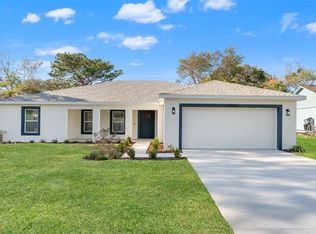One or more photo(s) has been virtually staged. Luxury Living at Its Finest! Step into elegance with this brand-new 4-bedroom, 2-bathroom home, designed for modern living and timeless comfort. Boasting soaring high ceilings and an expansive open-concept living and dining area, this home is perfect for entertaining or relaxing in style. Every detail has been carefully selected, featuring high-end finishes and luxury flooring throughout. The chef’s kitchen is a masterpiece, designed for both functionality and sophistication. The primary suite is a true retreat, complete with a massive walk-in closet that feels like its own private dressing room. Step outside to your oversized backyard, offering plenty of space to create your dream outdoor oasis—with room for a pool! Whether you're hosting gatherings or enjoying peaceful evenings under the stars, this space has endless possibilities. Don’t miss the opportunity to own this exquisite, move-in-ready home—where luxury meets everyday convenience. The Certificate of occupancy will be issued with a construction date of 2025 per owner. THE OUTSIDE WALLS WAS BUILT IN 2000. Our preferred lender offers up to 0.75% in credit to qualified buyers
For sale
Price cut: $6K (12/9)
$438,900
1032 Concert Ave, Spring Hill, FL 34609
4beds
2,458sqft
Est.:
Single Family Residence
Built in 2025
10,000 Square Feet Lot
$-- Zestimate®
$179/sqft
$-- HOA
What's special
Room for a poolOversized backyardHigh-end finishesLuxury flooringPrimary suiteSoaring high ceilingsMassive walk-in closet
- 285 days |
- 503 |
- 17 |
Zillow last checked: 8 hours ago
Listing updated: December 09, 2025 at 09:40am
Listing Provided by:
Renata Langame 727-678-2789,
CHARLES RUTENBERG REALTY INC 727-538-9200
Source: Stellar MLS,MLS#: W7873394 Originating MLS: Suncoast Tampa
Originating MLS: Suncoast Tampa

Tour with a local agent
Facts & features
Interior
Bedrooms & bathrooms
- Bedrooms: 4
- Bathrooms: 2
- Full bathrooms: 2
Primary bedroom
- Features: Walk-In Closet(s)
- Level: First
- Area: 180 Square Feet
- Dimensions: 12x15
Bedroom 1
- Features: Built-in Closet
- Level: First
- Area: 120 Square Feet
- Dimensions: 12x10
Bedroom 2
- Features: Built-in Closet
- Level: First
- Area: 120 Square Feet
- Dimensions: 12x10
Bedroom 3
- Features: Built-in Closet
- Level: First
- Area: 120 Square Feet
- Dimensions: 12x10
Kitchen
- Level: First
- Area: 196 Square Feet
- Dimensions: 14x14
Living room
- Level: First
- Area: 616 Square Feet
- Dimensions: 28x22
Heating
- Electric
Cooling
- Central Air
Appliances
- Included: Dishwasher, Disposal, Electric Water Heater, Microwave, Range, Refrigerator
- Laundry: Inside
Features
- Cathedral Ceiling(s), High Ceilings, Kitchen/Family Room Combo, Living Room/Dining Room Combo, Open Floorplan, Primary Bedroom Main Floor, Solid Surface Counters, Stone Counters, Thermostat, Walk-In Closet(s)
- Flooring: Luxury Vinyl
- Doors: Sliding Doors
- Has fireplace: No
Interior area
- Total structure area: 2,864
- Total interior livable area: 2,458 sqft
Video & virtual tour
Property
Parking
- Total spaces: 2
- Parking features: Garage - Attached
- Attached garage spaces: 2
Features
- Levels: One
- Stories: 1
- Fencing: Chain Link,Other,Wood
Lot
- Size: 10,000 Square Feet
Details
- Parcel number: R3232317512007740050
- Zoning: R
- Special conditions: None
Construction
Type & style
- Home type: SingleFamily
- Property subtype: Single Family Residence
Materials
- Block
- Foundation: Slab
- Roof: Shingle
Condition
- Completed
- New construction: No
- Year built: 2025
Utilities & green energy
- Sewer: Septic Tank
- Water: Public
- Utilities for property: BB/HS Internet Available, Cable Available, Electricity Connected
Community & HOA
Community
- Subdivision: SPRING HILL
HOA
- Has HOA: No
- Pet fee: $0 monthly
Location
- Region: Spring Hill
Financial & listing details
- Price per square foot: $179/sqft
- Tax assessed value: $202,891
- Annual tax amount: $3,694
- Date on market: 3/13/2025
- Cumulative days on market: 286 days
- Listing terms: Cash,Conventional,FHA,VA Loan
- Ownership: Fee Simple
- Total actual rent: 0
- Electric utility on property: Yes
- Road surface type: Asphalt
Estimated market value
Not available
Estimated sales range
Not available
$2,495/mo
Price history
Price history
| Date | Event | Price |
|---|---|---|
| 12/9/2025 | Price change | $438,900-1.3%$179/sqft |
Source: | ||
| 10/29/2025 | Price change | $444,900-1.1%$181/sqft |
Source: | ||
| 7/17/2025 | Price change | $449,900-5.3%$183/sqft |
Source: | ||
| 3/13/2025 | Listed for sale | $474,900+93.8%$193/sqft |
Source: | ||
| 11/2/2023 | Sold | $245,000+32.4%$100/sqft |
Source: Public Record Report a problem | ||
Public tax history
Public tax history
| Year | Property taxes | Tax assessment |
|---|---|---|
| 2024 | $3,694 +2% | $202,891 +2.8% |
| 2023 | $3,623 +32.4% | $197,434 +82.4% |
| 2022 | $2,737 +17.1% | $108,227 +10% |
Find assessor info on the county website
BuyAbility℠ payment
Est. payment
$2,816/mo
Principal & interest
$2110
Property taxes
$552
Home insurance
$154
Climate risks
Neighborhood: 34609
Nearby schools
GreatSchools rating
- 6/10Suncoast Elementary SchoolGrades: PK-5Distance: 2.4 mi
- 5/10Powell Middle SchoolGrades: 6-8Distance: 3.1 mi
- 5/10Nature Coast Technical High SchoolGrades: PK,9-12Distance: 3.6 mi
- Loading
- Loading
