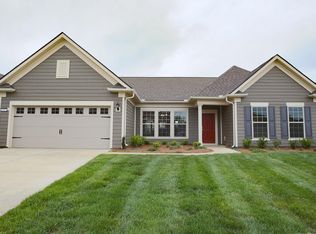Closed
$788,900
1032 Coffee Rdg, Spring Hill, TN 37174
2beds
2,770sqft
Single Family Residence, Residential
Built in 2019
10,018.8 Square Feet Lot
$782,400 Zestimate®
$285/sqft
$2,673 Estimated rent
Home value
$782,400
$712,000 - $861,000
$2,673/mo
Zestimate® history
Loading...
Owner options
Explore your selling options
What's special
Price Improvement! Rare opportunity to own this 2 bd/2.5 ba TangerlyOak model with 9ft ceilings on one of the most desirable streets in SouthernSprings by DelWebb 55+ active adult community backing up to the Coffee Ridge pond. Many upgrades including tankless water heater, top of the line Halo whole house water filtration system, plantation shutters, crown molding, engineered hardwood floors, stone fireplace in great room w/ custom built in bookshelves, 2 primary suites each with walk-in closets, the main primary has a huge custom closet system with pass through to laundry room, flex room that could easily be used for a 3rd bedroom, screened lanai for enjoying the pond, large gourmet kitchen w/ island, gas cooktop, double ovens,quartz countertops, walk in pantry, and breakfast nook. This home also features a separate dining room and sunroom. The garage has an extra bay for a golf cart or parking another vehicle. Community has indoor/outdoor pools, pickleball, tennis,and fitness center.
Zillow last checked: 8 hours ago
Listing updated: August 15, 2024 at 07:21pm
Listing Provided by:
Paul Nail MBA, ABR, SRES, e-Pro 931-698-9501,
Coldwell Banker Southern Realty
Bought with:
Steph Buell, 336279
Keller Williams Realty Nashville/Franklin
Source: RealTracs MLS as distributed by MLS GRID,MLS#: 2670440
Facts & features
Interior
Bedrooms & bathrooms
- Bedrooms: 2
- Bathrooms: 3
- Full bathrooms: 2
- 1/2 bathrooms: 1
- Main level bedrooms: 2
Bedroom 1
- Features: Walk-In Closet(s)
- Level: Walk-In Closet(s)
- Area: 266 Square Feet
- Dimensions: 19x14
Bedroom 2
- Features: Walk-In Closet(s)
- Level: Walk-In Closet(s)
- Area: 208 Square Feet
- Dimensions: 16x13
Dining room
- Features: Separate
- Level: Separate
- Area: 182 Square Feet
- Dimensions: 14x13
Kitchen
- Features: Pantry
- Level: Pantry
- Area: 221 Square Feet
- Dimensions: 17x13
Living room
- Area: 408 Square Feet
- Dimensions: 24x17
Heating
- Forced Air, Natural Gas
Cooling
- Central Air
Appliances
- Included: Dishwasher, Disposal, Microwave, Built-In Electric Oven, Cooktop
Features
- Ceiling Fan(s), Entrance Foyer, Extra Closets, High Ceilings, Pantry, Walk-In Closet(s), High Speed Internet
- Flooring: Carpet, Wood, Tile
- Basement: Slab
- Number of fireplaces: 1
- Fireplace features: Gas
Interior area
- Total structure area: 2,770
- Total interior livable area: 2,770 sqft
- Finished area above ground: 2,770
Property
Parking
- Total spaces: 2
- Parking features: Garage Door Opener, Garage Faces Front
- Attached garage spaces: 2
Features
- Levels: One
- Stories: 1
- Patio & porch: Porch, Covered, Patio, Screened
- Exterior features: Smart Irrigation
- Pool features: Association
- Has view: Yes
- View description: Water
- Has water view: Yes
- Water view: Water
- Waterfront features: Pond
Lot
- Size: 10,018 sqft
- Dimensions: 62.24 x 145 IRR
- Features: Level
Details
- Parcel number: 028P A 00700 000
- Special conditions: Standard
Construction
Type & style
- Home type: SingleFamily
- Architectural style: Ranch
- Property subtype: Single Family Residence, Residential
Materials
- Masonite
- Roof: Shingle
Condition
- New construction: No
- Year built: 2019
Utilities & green energy
- Sewer: Public Sewer
- Water: Public
- Utilities for property: Water Available, Underground Utilities
Community & neighborhood
Senior living
- Senior community: Yes
Location
- Region: Spring Hill
- Subdivision: Southern Springs Ph 3a
HOA & financial
HOA
- Has HOA: Yes
- HOA fee: $274 monthly
- Amenities included: Fifty Five and Up Community, Clubhouse, Fitness Center, Park, Pool, Tennis Court(s), Underground Utilities
- Services included: Maintenance Grounds, Recreation Facilities
- Second HOA fee: $3,288 one time
Price history
| Date | Event | Price |
|---|---|---|
| 8/15/2024 | Sold | $788,900-0.8%$285/sqft |
Source: | ||
| 7/15/2024 | Pending sale | $795,000$287/sqft |
Source: | ||
| 7/11/2024 | Price change | $795,000-2.5%$287/sqft |
Source: | ||
| 6/22/2024 | Listed for sale | $815,000+63.1%$294/sqft |
Source: | ||
| 6/12/2019 | Sold | $499,554-0.1%$180/sqft |
Source: Public Record Report a problem | ||
Public tax history
| Year | Property taxes | Tax assessment |
|---|---|---|
| 2025 | $3,698 | $139,600 |
| 2024 | $3,698 | $139,600 |
| 2023 | $3,698 | $139,600 |
Find assessor info on the county website
Neighborhood: 37174
Nearby schools
GreatSchools rating
- 6/10Spring Hill Elementary SchoolGrades: PK-4Distance: 1.3 mi
- 6/10Spring Hill Middle SchoolGrades: 5-8Distance: 2.3 mi
- 4/10Spring Hill High SchoolGrades: 9-12Distance: 2.3 mi
Schools provided by the listing agent
- Elementary: Marvin Wright Elementary School
- Middle: E. A. Cox Middle School
- High: Spring Hill High School
Source: RealTracs MLS as distributed by MLS GRID. This data may not be complete. We recommend contacting the local school district to confirm school assignments for this home.
Get a cash offer in 3 minutes
Find out how much your home could sell for in as little as 3 minutes with a no-obligation cash offer.
Estimated market value$782,400
Get a cash offer in 3 minutes
Find out how much your home could sell for in as little as 3 minutes with a no-obligation cash offer.
Estimated market value
$782,400
