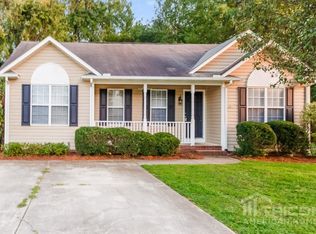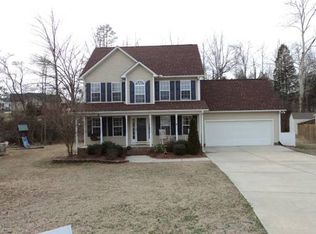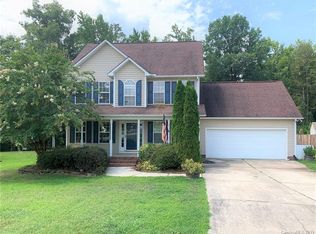Coveted 3BR/2BA ranch home in highly sought after ST. ANDREWS! Move-in ready one level living with hardwood floors, vaulted ceilings, ceiling fans & open floorplan. Host cookouts in one of the best backyards in the neighborhood w/oversized two-level deck & patio on a flat, fully fenced yard overlooking a creek. Plenty of room for all your lawn tools in the large shed. Enjoy cooking for friends & family in the gourmet kitchen w/beautiful ebony cabinets, huge island, stainless steel appliances, microwave, pantry, planning desk, large arched window & french doors to deck. Perfect for entertaining! Drink your morning coffee on the covered front porch. Relax in the private master suite with hardwood floors, walk-in closet, private toilet & tile. Bedroom 2 has wainscoting & custom closet. Convenient laundry room next to kitchen. Bonus room has a bay window & could be used as a 4th BR or converted back to garage! Faces north and located on a quiet culdesac! Must see!
This property is off market, which means it's not currently listed for sale or rent on Zillow. This may be different from what's available on other websites or public sources.


