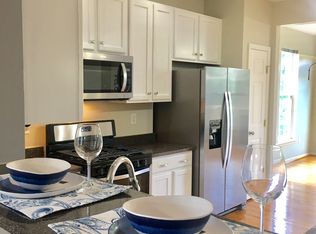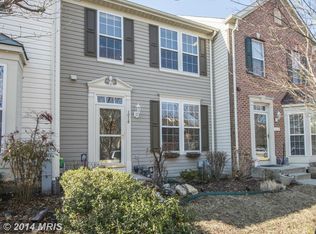Beautifully renovated home with three level bump out! Enter into living room w/ 9' ceilings and bay window. Kitchen offers granite counters, large center island, 42" cabinets, tile back-splash, SS appliances with built-in microwave, crown molding & ceramic tile flooring. Kitchen leads to large deck backing to woods through newer slider with transom window. Master bedroom has large soaking tub, stand up shower with his and her sinks & large walk-in closet. Enormous lower level with renovated full bath, full daylight windows and walks out lower patio. Wow! Welcome home!
This property is off market, which means it's not currently listed for sale or rent on Zillow. This may be different from what's available on other websites or public sources.

