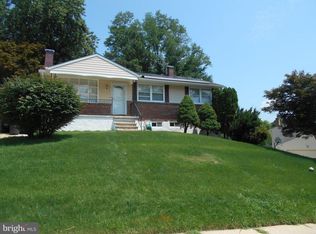Sold for $400,000 on 09/23/24
$400,000
1032 Bosley Rd, Cockeysville, MD 21030
3beds
1,652sqft
Single Family Residence
Built in 1972
8,625 Square Feet Lot
$402,400 Zestimate®
$242/sqft
$2,810 Estimated rent
Home value
$402,400
$366,000 - $439,000
$2,810/mo
Zestimate® history
Loading...
Owner options
Explore your selling options
What's special
MULTIPLE OFFERS RECEIVED - OFFER DEADLINE BY NOON 8/17. Welcome to Springdale - one of Cockeysville's most desirable communities! This brick & vinyl rancher offers a large living room & "L shape" dining w/hardwood under carpet; eat-in kitchen w/access to large deck perfect for relaxing with your morning coffee. Three spacious bedrooms, all w/exposed hardwood floors, & full bath in the primary; pull down attic. The huge finished lower-level boasts a family/recreation room, bonus room great for office/playroom/craft room, or whatever your needs may be; large utility room, laundry room, & an additional room for workshop or storage; outside access with walk-up stairs. Lovely private back yard great for outdoor entertaining! Deep driveway for convenient off-street parking. Roof & siding (2015); HWH (2022). Just awaiting your updates & finishing touches. Note Springdale has a mandatory HOA with a $65 annual fee, and a voluntary annual community fee of $30. Please - no showings before 10am or after 7:30pm.
Zillow last checked: 8 hours ago
Listing updated: September 23, 2024 at 10:51am
Listed by:
Gary Luttrell 443-980-9110,
Long & Foster Real Estate, Inc.,
Co-Listing Agent: Cynthia C Ciresi 410-916-0327,
Long & Foster Real Estate, Inc.
Bought with:
Tom Roach, 80433
Cummings & Co. Realtors
Patricia Skarupa, 20379
Cummings & Co. Realtors
Source: Bright MLS,MLS#: MDBC2104256
Facts & features
Interior
Bedrooms & bathrooms
- Bedrooms: 3
- Bathrooms: 3
- Full bathrooms: 2
- 1/2 bathrooms: 1
- Main level bathrooms: 2
- Main level bedrooms: 3
Basement
- Area: 1152
Heating
- Forced Air, Natural Gas
Cooling
- Central Air, Ceiling Fan(s), Electric
Appliances
- Included: Dishwasher, Disposal, Dryer, Refrigerator, Cooktop, Washer, Water Heater, Gas Water Heater
- Laundry: In Basement, Laundry Room
Features
- Attic, Ceiling Fan(s), Combination Dining/Living, Dining Area, Entry Level Bedroom, Floor Plan - Traditional, Eat-in Kitchen, Kitchen - Table Space, Primary Bath(s)
- Flooring: Carpet, Hardwood, Laminate, Vinyl, Wood
- Basement: Connecting Stairway,Full,Partially Finished,Walk-Out Access
- Has fireplace: No
Interior area
- Total structure area: 2,304
- Total interior livable area: 1,652 sqft
- Finished area above ground: 1,152
- Finished area below ground: 500
Property
Parking
- Parking features: Driveway, Off Street, On Street
- Has uncovered spaces: Yes
Accessibility
- Accessibility features: None
Features
- Levels: Two
- Stories: 2
- Patio & porch: Deck, Porch
- Pool features: Community
- Has view: Yes
- View description: Garden, Trees/Woods
Lot
- Size: 8,625 sqft
- Dimensions: 1.00 x
Details
- Additional structures: Above Grade, Below Grade
- Parcel number: 04080819066654
- Zoning: CALL COUNTY
- Special conditions: Standard
Construction
Type & style
- Home type: SingleFamily
- Architectural style: Ranch/Rambler
- Property subtype: Single Family Residence
Materials
- Brick, Vinyl Siding
- Foundation: Other
Condition
- New construction: No
- Year built: 1972
Utilities & green energy
- Sewer: Public Sewer
- Water: Public
Community & neighborhood
Location
- Region: Cockeysville
- Subdivision: Springdale
HOA & financial
HOA
- Has HOA: Yes
- HOA fee: $65 annually
- Amenities included: Pool Mem Avail
- Association name: SPRINGDALE HOMEOWNERS ASSN.
Other
Other facts
- Listing agreement: Exclusive Right To Sell
- Ownership: Fee Simple
Price history
| Date | Event | Price |
|---|---|---|
| 9/23/2024 | Sold | $400,000+11.4%$242/sqft |
Source: | ||
| 8/17/2024 | Pending sale | $359,000$217/sqft |
Source: | ||
| 8/15/2024 | Listed for sale | $359,000+139.3%$217/sqft |
Source: | ||
| 8/15/1995 | Sold | $150,000$91/sqft |
Source: Public Record | ||
Public tax history
| Year | Property taxes | Tax assessment |
|---|---|---|
| 2025 | $4,434 +18.5% | $322,700 +4.5% |
| 2024 | $3,741 +4.8% | $308,700 +4.8% |
| 2023 | $3,572 +5% | $294,700 +5% |
Find assessor info on the county website
Neighborhood: 21030
Nearby schools
GreatSchools rating
- 5/10Warren Elementary SchoolGrades: PK-5Distance: 0.4 mi
- 6/10Cockeysville Middle SchoolGrades: 6-8Distance: 1.5 mi
- 8/10Dulaney High SchoolGrades: 9-12Distance: 0.9 mi
Schools provided by the listing agent
- Elementary: Warren
- Middle: Cockeysville
- High: Dulaney
- District: Baltimore County Public Schools
Source: Bright MLS. This data may not be complete. We recommend contacting the local school district to confirm school assignments for this home.

Get pre-qualified for a loan
At Zillow Home Loans, we can pre-qualify you in as little as 5 minutes with no impact to your credit score.An equal housing lender. NMLS #10287.
Sell for more on Zillow
Get a free Zillow Showcase℠ listing and you could sell for .
$402,400
2% more+ $8,048
With Zillow Showcase(estimated)
$410,448