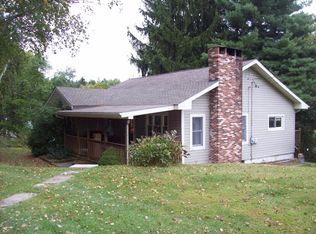Sold for $500,000 on 10/31/25
$500,000
1032 Beechtree Rd, Falls Creek, PA 15840
--beds
--baths
--sqft
Unknown
Built in ----
-- sqft lot
$-- Zestimate®
$--/sqft
$1,873 Estimated rent
Home value
Not available
Estimated sales range
Not available
$1,873/mo
Zestimate® history
Loading...
Owner options
Explore your selling options
What's special
1032 Beechtree Rd, Falls Creek, PA 15840. This home last sold for $500,000 in October 2025.
The Rent Zestimate for this home is $1,873/mo.
Price history
| Date | Event | Price |
|---|---|---|
| 10/31/2025 | Sold | $500,000-9% |
Source: Agent Provided Report a problem | ||
| 9/11/2025 | Pending sale | $549,500 |
Source: | ||
| 8/25/2025 | Listed for sale | $549,500-6.8% |
Source: | ||
| 7/1/2025 | Listing removed | $589,500 |
Source: | ||
| 2/5/2025 | Listed for sale | $589,500 |
Source: | ||
Public tax history
Tax history is unavailable.
Neighborhood: 15840
Nearby schools
GreatSchools rating
- 7/10Brockway Area Elementary SchoolGrades: K-6Distance: 5.8 mi
- 6/10Brockway Area Junior-Senior High SchoolGrades: 7-12Distance: 5.8 mi

Get pre-qualified for a loan
At Zillow Home Loans, we can pre-qualify you in as little as 5 minutes with no impact to your credit score.An equal housing lender. NMLS #10287.
