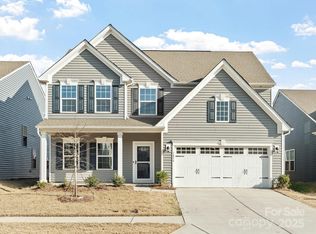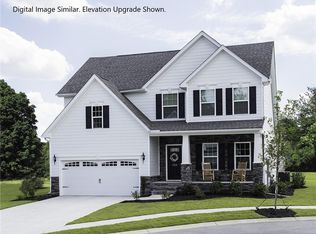Sold for $399,000 on 12/28/22
Street View
$399,000
1032 Barnette Farm Ln, Monroe, NC 28110
3beds
2baths
1,591sqft
SingleFamily
Built in 2022
5,967 Square Feet Lot
$404,700 Zestimate®
$251/sqft
$-- Estimated rent
Home value
$404,700
$384,000 - $425,000
Not available
Zestimate® history
Loading...
Owner options
Explore your selling options
What's special
1032 Barnette Farm Ln, Monroe, NC 28110 is a single family home that contains 1,591 sq ft and was built in 2022. It contains 3 bedrooms and 2 bathrooms. This home last sold for $399,000 in December 2022.
The Zestimate for this house is $404,700.
Facts & features
Interior
Bedrooms & bathrooms
- Bedrooms: 3
- Bathrooms: 2
Heating
- Forced air
Features
- Basement: None
Interior area
- Total interior livable area: 1,591 sqft
Property
Parking
- Parking features: Garage - Attached
Features
- Exterior features: Brick
Lot
- Size: 5,967 sqft
Details
- Parcel number: 09366274
Construction
Type & style
- Home type: SingleFamily
- Architectural style: Conventional
Materials
- Roof: Composition
Condition
- Year built: 2022
Community & neighborhood
Location
- Region: Monroe
Price history
| Date | Event | Price |
|---|---|---|
| 10/18/2025 | Listing removed | $410,000$258/sqft |
Source: | ||
| 9/6/2025 | Listed for sale | $410,000$258/sqft |
Source: | ||
| 9/4/2025 | Listing removed | $410,000$258/sqft |
Source: | ||
| 8/15/2025 | Price change | $410,000-1.2%$258/sqft |
Source: | ||
| 6/3/2025 | Price change | $415,000-1.2%$261/sqft |
Source: | ||
Public tax history
| Year | Property taxes | Tax assessment |
|---|---|---|
| 2025 | $1,672 +17.7% | $390,600 +48.5% |
| 2024 | $1,421 +1.8% | $263,000 |
| 2023 | $1,396 +239.8% | $263,000 +298.5% |
Find assessor info on the county website
Neighborhood: 28110
Nearby schools
GreatSchools rating
- NASun Valley Elementary SchoolGrades: PK-2Distance: 0.8 mi
- 3/10Sun Valley Middle SchoolGrades: 6-8Distance: 0.8 mi
- 5/10Sun Valley High SchoolGrades: 9-12Distance: 0.8 mi
Get a cash offer in 3 minutes
Find out how much your home could sell for in as little as 3 minutes with a no-obligation cash offer.
Estimated market value
$404,700
Get a cash offer in 3 minutes
Find out how much your home could sell for in as little as 3 minutes with a no-obligation cash offer.
Estimated market value
$404,700

