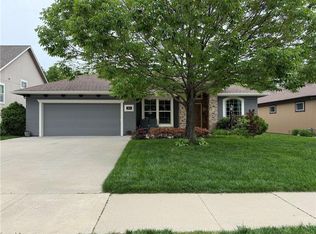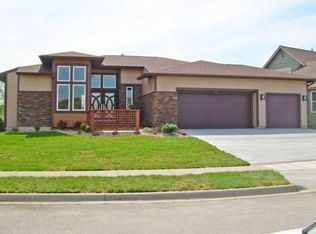Beautiful home with main level living! Gorgeous kitchen with granite, ample cabinetry, and large bar. Formal dining room or office space. Spacious living room with vaulted ceiling and gas fireplace. Main level master with walk-in closet, bathroom features double vanity, tub, and shower. Gorgeous private backyard, featuring covered back porch, additional patio space. Sprinkler systerm 3-car tandem garage. Desirable location, close to Langston Hughes, by-pass, shopping.
This property is off market, which means it's not currently listed for sale or rent on Zillow. This may be different from what's available on other websites or public sources.

