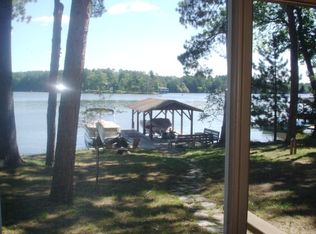Sold for $1,625,000 on 09/08/23
$1,625,000
1032/30 Tyson Rd, Eagle River, WI 54521
4beds
2,990sqft
Single Family Residence
Built in ----
3.26 Acres Lot
$1,901,200 Zestimate®
$543/sqft
$2,950 Estimated rent
Home value
$1,901,200
$1.62M - $2.28M
$2,950/mo
Zestimate® history
Loading...
Owner options
Explore your selling options
What's special
The perfect blend of nostalgia and luxury; this gorgeous Catfish Lake estate dates back to the 1920's and offers the quintessential cabin feel w/ modern finishes & top tier renovations. The property consists of 3.26 acres and 187 feet of sandy swim frontage. The primary home was completely rehabbed in 2020: all new windows, electrical, plumbing, HVAC, insulation, and more. A true "must see" property. There are two spacious bedroom suites in the main house, and the two guest suites in the secondary structure each have their own bathroom, as well. The chef's kitchen with beamed, vaulted ceiling includes state-of-the-art Subzero and Wolf appliances, including dual fuel range, wine cooler, and hidden refrigerator. A brick fireplace at the end of the breakfast island keeps you cozy as you sip morning coffee. Expansive lake views from almost every room with walls of windows for abundant light. Historic wet boathouse w/ aerator, lakeside screened porch, hillside trolly, new landscaping.
Zillow last checked: 8 hours ago
Listing updated: July 09, 2025 at 04:23pm
Listed by:
GINA KING-JAEGER 715-966-5641,
RE/MAX PROPERTY PROS
Bought with:
GINA KING-JAEGER, 54313 - 90
RE/MAX PROPERTY PROS
Source: GNMLS,MLS#: 201806
Facts & features
Interior
Bedrooms & bathrooms
- Bedrooms: 4
- Bathrooms: 5
- Full bathrooms: 4
- 1/2 bathrooms: 1
Primary bedroom
- Level: First
- Dimensions: 14x13'4
Primary bedroom
- Level: First
- Dimensions: 13'5x11
Bedroom
- Level: Third
- Dimensions: 11'6x134
Bedroom
- Level: Third
- Dimensions: 11'6x13'4
Primary bathroom
- Level: First
Primary bathroom
- Level: First
Bathroom
- Level: Third
Bathroom
- Level: Third
Bathroom
- Level: First
Den
- Level: First
- Dimensions: 15x12
Dining room
- Level: First
- Dimensions: 13'7x18
Kitchen
- Level: First
- Dimensions: 20x15
Living room
- Level: First
- Dimensions: 23x23'4
Screened porch
- Level: Third
- Dimensions: 14x8'4
Sunroom
- Level: First
- Dimensions: 21'4x22
Heating
- Forced Air, Natural Gas
Cooling
- Central Air
Appliances
- Included: Dryer, Dishwasher, Gas Oven, Gas Range, Gas Water Heater, Microwave, Refrigerator, Washer
- Laundry: Main Level
Features
- Additional Living Quarters, Ceiling Fan(s), Cathedral Ceiling(s), High Ceilings, Bath in Primary Bedroom, Main Level Primary, Sound System, Vaulted Ceiling(s), Walk-In Closet(s), Wired for Sound
- Flooring: Mixed, Tile, Wood
- Basement: Crawl Space,Interior Entry,Partial
- Number of fireplaces: 2
- Fireplace features: Free Standing, Masonry, Multiple
Interior area
- Total structure area: 2,990
- Total interior livable area: 2,990 sqft
- Finished area above ground: 2,660
- Finished area below ground: 0
Property
Parking
- Total spaces: 2
- Parking features: Garage, Two Car Garage, Storage, Driveway
- Garage spaces: 2
- Has uncovered spaces: Yes
Features
- Levels: One
- Stories: 1
- Patio & porch: Deck, Open
- Exterior features: Dock, Landscaping, Other, Paved Driveway
- Has view: Yes
- Waterfront features: Shoreline - Sand, Lake Front
- Body of water: CATFISH
- Frontage type: Lakefront
- Frontage length: 187,187
Lot
- Size: 3.26 Acres
- Features: Dead End, Lake Front, Sloped, Wooded, Retaining Wall
Details
- Additional structures: Boat House, Guest House
- Parcel number: 141977
- Zoning description: Residential
Construction
Type & style
- Home type: SingleFamily
- Architectural style: One Story
- Property subtype: Single Family Residence
Materials
- Frame, Wood Siding
- Foundation: Block, Poured
- Roof: Composition,Shingle
Utilities & green energy
- Electric: Circuit Breakers
- Sewer: County Septic Maintenance Program - Yes, Conventional Sewer
- Water: Drilled Well
- Utilities for property: Underground Utilities
Community & neighborhood
Location
- Region: Eagle River
Other
Other facts
- Ownership: Fee Simple
Price history
| Date | Event | Price |
|---|---|---|
| 9/8/2023 | Sold | $1,625,000-3.8%$543/sqft |
Source: | ||
| 7/11/2023 | Contingent | $1,690,000$565/sqft |
Source: | ||
| 7/11/2023 | Price change | $1,690,000-5.6%$565/sqft |
Source: | ||
| 6/1/2023 | Listed for sale | $1,790,000$599/sqft |
Source: | ||
Public tax history
Tax history is unavailable.
Neighborhood: 54521
Nearby schools
GreatSchools rating
- 5/10Northland Pines Elementary-Eagle RiverGrades: PK-6Distance: 3.6 mi
- 5/10Northland Pines Middle SchoolGrades: 7-8Distance: 3.6 mi
- 8/10Northland Pines High SchoolGrades: 9-12Distance: 3.6 mi
Schools provided by the listing agent
- Elementary: VI Northland Pines-ER
- Middle: VI Northland Pines
- High: VI Northland Pines
Source: GNMLS. This data may not be complete. We recommend contacting the local school district to confirm school assignments for this home.

Get pre-qualified for a loan
At Zillow Home Loans, we can pre-qualify you in as little as 5 minutes with no impact to your credit score.An equal housing lender. NMLS #10287.
