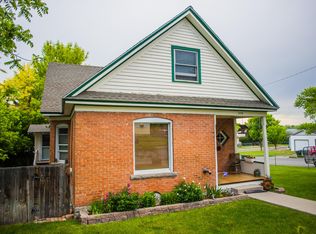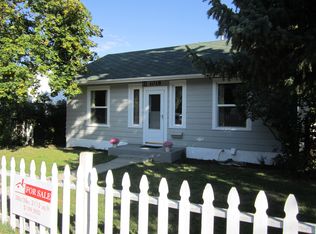Closed
Price Unknown
1032 12th Ave, Helena, MT 59601
2beds
1,107sqft
Single Family Residence
Built in 1938
5,183.64 Square Feet Lot
$351,800 Zestimate®
$--/sqft
$1,853 Estimated rent
Home value
$351,800
$324,000 - $380,000
$1,853/mo
Zestimate® history
Loading...
Owner options
Explore your selling options
What's special
This charming home offers 2main level bedrooms and one full bathroom. Upon entry, your eye's will be drawn to beautiful hard wood floors and spacious living area. The kitchen offers a great open space to the dining and a large walk in pantry. The basement offers a great storage area, mechanical space, wood stove for additional heat source, and a completed bonus room. The detached, oversized single car garage offers a completed work space with attached work bench in the back perfect for hobby and tinkering needs. Outside, you will have a great fenced in yard with mature landscaping. Amongst a beautiful mature landscaping you will be greeted with an abundance of wildlife to bring the outside of this charming home to life. This home offers a short walk to downtown Helena. Come and see this charming home for yourself.
Zillow last checked: 8 hours ago
Listing updated: June 02, 2025 at 04:41pm
Listed by:
Chelsea Dallmann 406-529-9921,
REAL Broker,
Lynnette Avery 406-439-7215,
EXIT Realty of Helena
Bought with:
Ryan Stavnes, RRE-RBS-LIC-38680
EXIT Realty of Helena
Source: MRMLS,MLS#: 30039722
Facts & features
Interior
Bedrooms & bathrooms
- Bedrooms: 2
- Bathrooms: 1
- Full bathrooms: 1
Heating
- Forced Air, Wood Stove
Appliances
- Included: Dryer, Microwave, Range, Refrigerator, Washer
- Laundry: Washer Hookup
Features
- Fireplace
- Basement: Partially Finished
- Has fireplace: No
Interior area
- Total interior livable area: 1,107 sqft
- Finished area below ground: 220
Property
Parking
- Total spaces: 1
- Parking features: Garage
- Garage spaces: 1
Features
- Has view: Yes
- View description: City, Residential
Lot
- Size: 5,183 sqft
- Features: Back Yard, Level
- Topography: Level
Details
- Parcel number: 05188830434110000
- Special conditions: Standard
Construction
Type & style
- Home type: SingleFamily
- Architectural style: Other
- Property subtype: Single Family Residence
Materials
- Metal Siding
- Foundation: See Remarks
- Roof: Asphalt
Condition
- New construction: No
- Year built: 1938
Utilities & green energy
- Sewer: Community/Coop Sewer
- Water: Community/Coop
- Utilities for property: Cable Available
Community & neighborhood
Location
- Region: Helena
Other
Other facts
- Listing agreement: Exclusive Right To Sell
- Listing terms: Cash,Conventional
Price history
| Date | Event | Price |
|---|---|---|
| 5/30/2025 | Sold | -- |
Source: | ||
| 4/21/2025 | Price change | $339,900-4.3%$307/sqft |
Source: | ||
| 3/4/2025 | Price change | $355,000-2.7%$321/sqft |
Source: | ||
| 2/11/2025 | Listed for sale | $365,000$330/sqft |
Source: | ||
Public tax history
| Year | Property taxes | Tax assessment |
|---|---|---|
| 2024 | $2,331 +0.5% | $248,400 |
| 2023 | $2,320 +21% | $248,400 +41.1% |
| 2022 | $1,918 -1.7% | $176,000 |
Find assessor info on the county website
Neighborhood: Central
Nearby schools
GreatSchools rating
- 8/10Jefferson SchoolGrades: PK-5Distance: 0.5 mi
- 5/10Helena Middle SchoolGrades: 6-8Distance: 0.4 mi
- 7/10Helena High SchoolGrades: 9-12Distance: 0.4 mi

