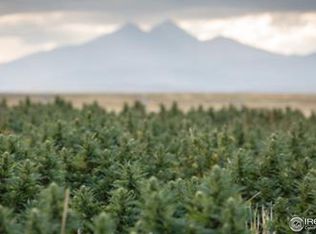Some of the best views in Longmont. This beautiful 1960's remodeled craftsmen's style farmhouse is conveniently located with easy access to all Longmont has to offer. Inviting front porch leads you into perfection. This 3BR/3BA open concept includes dining area with original wood burning stove and living area. The well-appointed master suite is light and airy with great views, and large closet space. The master suite bathroom is incredible with dual sinks and walk-in shower with large bench, finished with marble flooring and countertops. Upstairs includes the additional spacious 2-bedrooms. Additional features include coffee bar, sunroom/office and large laundry/mudroom. Magnificent sunsets and beautiful sunshine makes this property a must see!
This property is off market, which means it's not currently listed for sale or rent on Zillow. This may be different from what's available on other websites or public sources.
