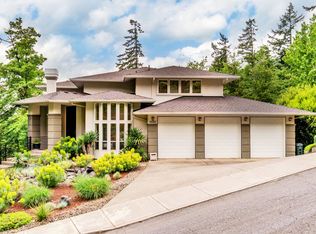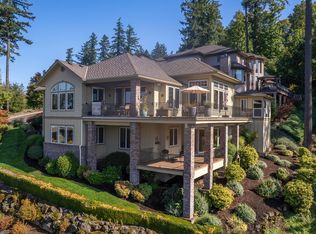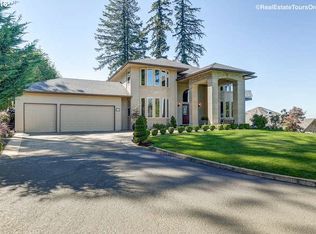Sold
$1,150,000
10319 SE Crescent Ridge Loop, Happy Valley, OR 97086
3beds
5,430sqft
Residential, Single Family Residence
Built in 2001
-- sqft lot
$1,130,200 Zestimate®
$212/sqft
$5,109 Estimated rent
Home value
$1,130,200
Estimated sales range
Not available
$5,109/mo
Zestimate® history
Loading...
Owner options
Explore your selling options
What's special
This beautifully designed home offers a versatile floor plan with three expansive bedrooms, including a main-level primary suite, along with two additional large rooms to accommodate your home office(s), den, playroom, workout space, au pair, or whatever your imagination desires. Meticulously maintained and thoughtfully upgraded, the stunning kitchen features quartz countertops, a 48” Sub-Zero refrigerator, and a Cove dishwasher. Modern comforts include a Bradford White water heater, a high-efficiency Carrier furnace with three zones, and Hunter-Douglas motorized blinds. A striking 48” Montigo fireplace, along with custom reclaimed wood accents, adds warmth and character. Designed for effortless living and entertaining, the home boasts a central vacuum system, a whole-home sound system, and abundant storage with ample wall space for art. Wine enthusiasts will appreciate the exquisite, temperature-controlled wine cellar. Step outside to three dreamy, covered decks, naturally cooled by the surrounding forest breeze, offering breathtaking woodland and sunset views. The extra-deep garage bay accommodates a third car or a golf simulator. Located in a prestigious gated community—once part of the Street of Dreams—this serene retreat offers beauty, privacy, and tranquility, yet is just 15 minutes from PDX and within easy reach of Portland, the Gorge, and beyond.
Zillow last checked: 8 hours ago
Listing updated: April 25, 2025 at 06:09am
Listed by:
Steve Nassar 503-805-5582,
Premiere Property Group, LLC,
Sydney Taggart 503-568-5522,
Premiere Property Group, LLC
Bought with:
Reese Iris, 200210121
Windermere Realty Trust
Source: RMLS (OR),MLS#: 779622200
Facts & features
Interior
Bedrooms & bathrooms
- Bedrooms: 3
- Bathrooms: 4
- Full bathrooms: 3
- Partial bathrooms: 1
- Main level bathrooms: 2
Primary bedroom
- Features: Ceiling Fan, Deck, Double Sinks, High Ceilings, Jetted Tub, Suite, Tile Floor, Walkin Closet, Walkin Shower
- Level: Main
- Area: 340
- Dimensions: 17 x 20
Bedroom 2
- Features: Deck, Ensuite, Walkin Closet, Wallto Wall Carpet
- Level: Lower
- Area: 266
- Dimensions: 14 x 19
Bedroom 3
- Features: Deck, Walkin Closet, Wallto Wall Carpet
- Level: Lower
- Area: 420
- Dimensions: 20 x 21
Dining room
- Features: Formal, Butlers Pantry, High Ceilings
- Level: Main
- Area: 156
- Dimensions: 12 x 13
Family room
- Features: Builtin Features, Deck, Fireplace, High Ceilings
- Level: Lower
- Area: 304
- Dimensions: 19 x 16
Kitchen
- Features: Builtin Refrigerator, Deck, Dishwasher, Disposal, Eat Bar, Gas Appliances, Microwave, Nook, Pantry, Butlers Pantry, High Ceilings, Tile Floor
- Level: Main
- Area: 252
- Width: 14
Office
- Features: Exterior Entry, Closet, Flex Room, Wallto Wall Carpet
- Level: Lower
Heating
- ENERGY STAR Qualified Equipment, Forced Air, Fireplace(s)
Cooling
- Central Air
Appliances
- Included: Built-In Refrigerator, Convection Oven, Dishwasher, Disposal, Gas Appliances, Microwave, Plumbed For Ice Maker, Range Hood, Stainless Steel Appliance(s), Trash Compactor, Water Purifier, Wine Cooler, Washer/Dryer, ENERGY STAR Qualified Water Heater, Gas Water Heater
- Laundry: Laundry Room
Features
- Ceiling Fan(s), Central Vacuum, High Ceilings, Quartz, Soaking Tub, Sound System, Built-in Features, Updated Remodeled, Closet, Walk-In Closet(s), Formal, Butlers Pantry, Eat Bar, Nook, Pantry, Double Vanity, Suite, Walkin Shower, Kitchen Island, Tile
- Flooring: Engineered Hardwood, Hardwood, Heated Tile, Tile, Wall to Wall Carpet, Wood
- Windows: Double Pane Windows, Bay Window(s)
- Basement: Daylight
- Number of fireplaces: 2
- Fireplace features: Gas
Interior area
- Total structure area: 5,430
- Total interior livable area: 5,430 sqft
Property
Parking
- Total spaces: 3
- Parking features: Driveway, Garage Door Opener, Attached, Extra Deep Garage, Oversized
- Attached garage spaces: 3
- Has uncovered spaces: Yes
Accessibility
- Accessibility features: Walkin Shower, Accessibility
Features
- Stories: 2
- Patio & porch: Covered Deck, Deck
- Exterior features: Exterior Entry
- Has spa: Yes
- Spa features: Free Standing Hot Tub, Bath
- Has view: Yes
- View description: Park/Greenbelt, Territorial, Trees/Woods
Lot
- Features: Gated, Seasonal, Trees, Wooded, Sprinkler, SqFt 10000 to 14999
Details
- Parcel number: 05001796
- Zoning: RES
Construction
Type & style
- Home type: SingleFamily
- Architectural style: Custom Style,Daylight Ranch
- Property subtype: Residential, Single Family Residence
Materials
- Brick, Wood Siding
- Foundation: Concrete Perimeter
- Roof: Tile
Condition
- Resale,Updated/Remodeled
- New construction: No
- Year built: 2001
Utilities & green energy
- Gas: Gas
- Sewer: Public Sewer
- Water: Public
- Utilities for property: Cable Connected
Green energy
- Construction elements: Reclaimed Material
Community & neighborhood
Security
- Security features: Security Lights, Security System, Fire Sprinkler System
Location
- Region: Happy Valley
HOA & financial
HOA
- Has HOA: Yes
- HOA fee: $1,348 annually
- Amenities included: Commons, Management
Other
Other facts
- Listing terms: Cash,Conventional,FHA,VA Loan
- Road surface type: Paved
Price history
| Date | Event | Price |
|---|---|---|
| 4/25/2025 | Sold | $1,150,000$212/sqft |
Source: | ||
| 3/25/2025 | Pending sale | $1,150,000$212/sqft |
Source: | ||
| 3/21/2025 | Listed for sale | $1,150,000+59.1%$212/sqft |
Source: | ||
| 12/21/2018 | Sold | $722,750-9.5%$133/sqft |
Source: | ||
| 12/5/2018 | Pending sale | $799,000$147/sqft |
Source: Redfin #18235923 Report a problem | ||
Public tax history
| Year | Property taxes | Tax assessment |
|---|---|---|
| 2025 | $16,789 +2.1% | $1,007,391 +1.4% |
| 2024 | $16,436 +2.2% | $993,617 +2.5% |
| 2023 | $16,075 +5.6% | $969,801 +3% |
Find assessor info on the county website
Neighborhood: 97086
Nearby schools
GreatSchools rating
- 5/10Mount Scott Elementary SchoolGrades: K-5Distance: 1.2 mi
- 3/10Rock Creek Middle SchoolGrades: 6-8Distance: 2.9 mi
- 7/10Clackamas High SchoolGrades: 9-12Distance: 2.8 mi
Schools provided by the listing agent
- Elementary: Mt Scott
- Middle: Rock Creek
- High: Clackamas
Source: RMLS (OR). This data may not be complete. We recommend contacting the local school district to confirm school assignments for this home.
Get a cash offer in 3 minutes
Find out how much your home could sell for in as little as 3 minutes with a no-obligation cash offer.
Estimated market value$1,130,200
Get a cash offer in 3 minutes
Find out how much your home could sell for in as little as 3 minutes with a no-obligation cash offer.
Estimated market value
$1,130,200


