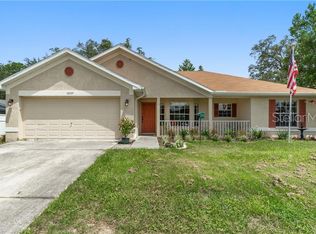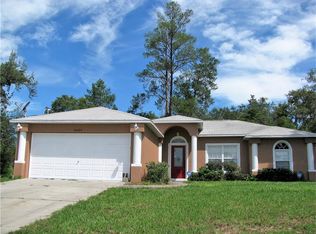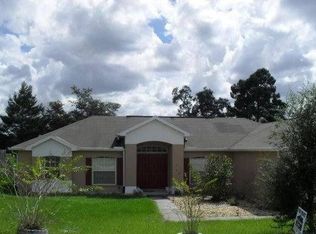Sold for $303,000
$303,000
10319 Lynnhaven Rd, Spring Hill, FL 34608
3beds
1,482sqft
Single Family Residence
Built in 1984
0.26 Acres Lot
$301,300 Zestimate®
$204/sqft
$1,863 Estimated rent
Home value
$301,300
$274,000 - $334,000
$1,863/mo
Zestimate® history
Loading...
Owner options
Explore your selling options
What's special
Welcome to 10319 Lynnhaven Road, Spring Hill, FL 34608, one of the FEW pool homes at $300k and under, with a quarter of an acre in Spring Hill! This home is beautifully maintained 3-bedroom, 2-bathroom single-family home offering 1,482 sq. ft. of comfortable living space in a quiet and peaceful neighborhood surrounded by natural beauty. Step inside and you’ll immediately appreciate the inviting layout and pride of ownership throughout. The open-concept design allows the living and dining areas to flow seamlessly, creating a bright and comfortable space for relaxing or hosting family gatherings. This home comes with updates and features for worry-free living, including a NEW ROOF (2025), NEW AC (2025), fresh paint in bathrooms, and all NEW light features. Enjoy the Florida lifestyle in your screened-in pool area, also completed with a NEWLY paved deck, ideal for weekend barbecues, lounging, or unwinding after a long day. The fully fenced yard offers both privacy and plenty of room for pets, play, or gardening. Nature lovers will appreciate the preserve directly across the street, ensuring tranquil views and no neighbors in front. The neighborhood itself is quiet, spacious, and just minutes from Spring Hill’s best — from local parks and golf courses to shopping, dining, and the stunning Weeki Wachee Springs State Park. Whether you’re looking for a peaceful retreat or the perfect place to entertain, this Spring Hill gem offers the best of both worlds, modern comfort and classic Florida living. Don’t miss the chance to make this charming home yours!
Zillow last checked: 8 hours ago
Listing updated: January 02, 2026 at 09:23am
Listing Provided by:
Keegan Siegfried 813-670-7226,
LPT REALTY, LLC 877-366-2213,
Samantha Cline 941-962-6944,
LPT REALTY, LLC
Bought with:
Non-Member Agent
STELLAR NON-MEMBER OFFICE
Source: Stellar MLS,MLS#: TB8435668 Originating MLS: Orlando Regional
Originating MLS: Orlando Regional

Facts & features
Interior
Bedrooms & bathrooms
- Bedrooms: 3
- Bathrooms: 2
- Full bathrooms: 2
Primary bedroom
- Features: Walk-In Closet(s)
- Level: First
- Area: 216 Square Feet
- Dimensions: 12x18
Bedroom 2
- Features: Built-in Closet
- Level: First
- Area: 187 Square Feet
- Dimensions: 11x17
Bedroom 3
- Features: Built-in Closet
- Level: First
- Area: 132 Square Feet
- Dimensions: 11x12
Primary bathroom
- Features: En Suite Bathroom, Shower No Tub
- Level: First
- Area: 40 Square Feet
- Dimensions: 10x4
Bathroom 2
- Features: Tub With Shower
- Level: First
- Area: 40 Square Feet
- Dimensions: 8x5
Dining room
- Level: First
- Area: 96 Square Feet
- Dimensions: 12x8
Kitchen
- Features: Breakfast Bar, Pantry
- Level: First
- Area: 77 Square Feet
- Dimensions: 11x7
Living room
- Features: Ceiling Fan(s)
- Level: First
- Area: 168 Square Feet
- Dimensions: 12x14
Heating
- Central
Cooling
- Central Air
Appliances
- Included: Dishwasher, Dryer, Microwave, Range, Refrigerator, Washer
- Laundry: Laundry Room
Features
- Ceiling Fan(s), Eating Space In Kitchen, Living Room/Dining Room Combo, Split Bedroom, Walk-In Closet(s)
- Flooring: Ceramic Tile, Laminate
- Doors: Sliding Doors
- Has fireplace: No
Interior area
- Total structure area: 1,482
- Total interior livable area: 1,482 sqft
Property
Features
- Levels: One
- Stories: 1
- Patio & porch: Porch, Rear Porch, Screened
- Exterior features: Lighting, Sidewalk
- Has private pool: Yes
- Pool features: Gunite, In Ground, Screen Enclosure
Lot
- Size: 0.26 Acres
- Dimensions: 81 x 136
- Features: In County, Sidewalk
Details
- Parcel number: R3232317522015430110
- Zoning: RES
- Special conditions: None
Construction
Type & style
- Home type: SingleFamily
- Architectural style: Ranch
- Property subtype: Single Family Residence
Materials
- Block, Stucco
- Foundation: Slab
- Roof: Shingle
Condition
- New construction: No
- Year built: 1984
Utilities & green energy
- Sewer: Septic Tank
- Water: Public
- Utilities for property: BB/HS Internet Available, Cable Available, Electricity Available, Phone Available, Sewer Available, Water Available
Community & neighborhood
Location
- Region: Spring Hill
- Subdivision: SPRING HILL
HOA & financial
HOA
- Has HOA: No
Other fees
- Pet fee: $0 monthly
Other financial information
- Total actual rent: 0
Other
Other facts
- Listing terms: Cash,Conventional,FHA,VA Loan
- Ownership: Fee Simple
- Road surface type: Paved
Price history
| Date | Event | Price |
|---|---|---|
| 12/31/2025 | Sold | $303,000+1%$204/sqft |
Source: | ||
| 11/19/2025 | Pending sale | $300,000$202/sqft |
Source: | ||
| 10/9/2025 | Listed for sale | $300,000+50.4%$202/sqft |
Source: | ||
| 8/26/2024 | Listing removed | $199,500-5%$135/sqft |
Source: | ||
| 3/9/2022 | Listing removed | -- |
Source: | ||
Public tax history
| Year | Property taxes | Tax assessment |
|---|---|---|
| 2024 | $2,517 +3.6% | $163,095 +3% |
| 2023 | $2,428 +3.9% | $158,345 +3% |
| 2022 | $2,337 +127.6% | $153,733 +149.5% |
Find assessor info on the county website
Neighborhood: 34608
Nearby schools
GreatSchools rating
- 5/10Spring Hill Elementary SchoolGrades: PK-5Distance: 2.1 mi
- 4/10Fox Chapel Middle SchoolGrades: 6-8Distance: 1.3 mi
- 3/10Weeki Wachee High SchoolGrades: 9-12Distance: 5.2 mi
Schools provided by the listing agent
- Elementary: Spring Hill Elementary
- Middle: Fox Chapel Middle School
- High: Weeki Wachee High School
Source: Stellar MLS. This data may not be complete. We recommend contacting the local school district to confirm school assignments for this home.
Get a cash offer in 3 minutes
Find out how much your home could sell for in as little as 3 minutes with a no-obligation cash offer.
Estimated market value$301,300
Get a cash offer in 3 minutes
Find out how much your home could sell for in as little as 3 minutes with a no-obligation cash offer.
Estimated market value
$301,300


