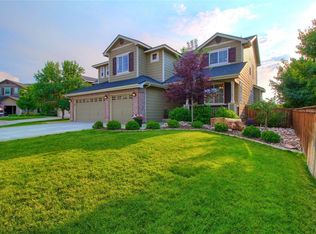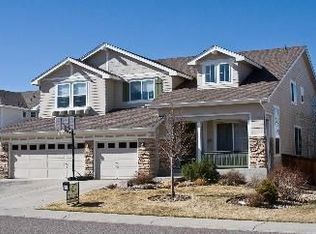Spectacular Kentley Hills executive home backing to open space! Beautiful 5 bed, 5 bath two-story cul-de-sac residence featuring an open floor plan and lots of upgrades, including a wide open 17 x 16 chef's quality kitchen w/granite counters, 42 inch cabinets w/undermount lighting, ample storage space and anchored by a huge 8 x 5 granite island perfect for entertaining. Main floor features soaring 18 foot ceiling in living room & dining room w/west facing windows looking out over greenbelt. Open concept 17 x 17 family room adjacent to kitchen with in-wall speakers and new gas fireplace leading to an outdoor stamped concrete patio w/decorative overhead pergola and greenbelt views. Four bedrooms upstairs, including 17 x 15 west facing Master w/12 ft vaulted ceiling, dual closets and 5 pc Master bath w/heated floors. Awesome secondary bedroom measuring 17 x 10 w/private full bath, plus two additional junior bedrooms sharing a third full bath upstairs. Finished basement w/15 x 14 guest bedroom and oversized 3/4 bath. Media room w/wet bar and in-wall speakers. Basement exercise room measures 18 x 9 and could be 6th conforming bedroom, main floor office off main entry has closet and separate 3/4 bath and could easily be converted to an optional 7th bedroom. Oversized 28 x 21 three car garage w/seal coated floor leads into 8 x 7 laundry/mudroom entry w/utility sink, washer and dryer included. New roof (2020), newer water heater (2019), newer furnace (2015). Gorgeous Highlands Ranch property w/access to all amenities including community center, pool and workout facilities. Excellent schools, walkable neighborhood, great nearby conveniences including stores, shops, restaurants, hiking and biking trails. Everything you want is here - see it today!
This property is off market, which means it's not currently listed for sale or rent on Zillow. This may be different from what's available on other websites or public sources.

