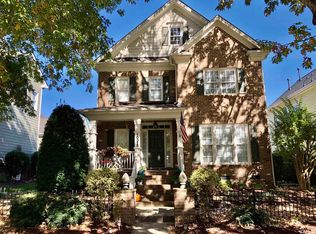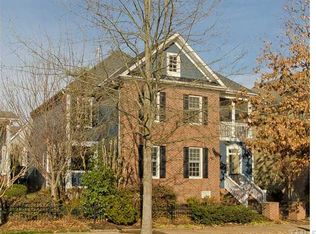Sold for $800,000 on 04/30/25
$800,000
10319 Evergreen Spring Pl, Raleigh, NC 27614
3beds
2,898sqft
Single Family Residence, Residential
Built in 2004
5,662.8 Square Feet Lot
$796,400 Zestimate®
$276/sqft
$2,911 Estimated rent
Home value
$796,400
$757,000 - $836,000
$2,911/mo
Zestimate® history
Loading...
Owner options
Explore your selling options
What's special
It's a Wonderful Life in the Heart of Award-Winning Bedford @ Falls River. This Stately Home is beautifully situated on the Highly Desirable & Lovely Tree-Lined Green. Come on in through the True Charleston-Style Sleeping Porch into this Architecturally Significant home w 2-Story Family Rm, Open Gourmet Chef's Kitchen recently redone w Quartz, (2) Ovens, 5-Burner Gas Range & Huge Eating Island. Plantation Shutters, Gleaming Hardwoods, 1st Flr In-Law/Guest Suite w adjoining bath. Oversized Primary En-Suite has its own Private Balcony, (2) closets, adjoining Bath w Separate Whirlpool Tub & also Walk-In Shower. Brick Front, Wrought-Iron Fence, (3) Porches. Enjoy dinner in your Screened Porch overlooking the Paver Patio & Fenced-In Backyard w Fragrant Persimmon trees. Alley Parking in back. Active Lifestyle Community & Community Director w (2) Pools, Playgrounds, Pickleball, Tennis, Volleyball, Numerous Clubs & Activities, Clubhouse, 26+ mi of Sidewalks all included in the HOA fee. Walking/Biking on Capital Greenway Trails, Downtown Area w Restaurants. Move-In Ready, New Roof 2022, Hot Water Tank replaced, 1-yr Home Warranty included w acceptable offer.
Zillow last checked: 8 hours ago
Listing updated: October 28, 2025 at 12:49am
Listed by:
Marianne Durham 919-696-1616,
Pittman & Associates
Bought with:
Jennifer Spencer, 189567
Spencer Properties
Source: Doorify MLS,MLS#: 10081866
Facts & features
Interior
Bedrooms & bathrooms
- Bedrooms: 3
- Bathrooms: 3
- Full bathrooms: 3
Heating
- Central, Fireplace(s), Forced Air, Natural Gas
Cooling
- Ceiling Fan(s), Central Air, Dual, Gas
Appliances
- Included: Dishwasher, Exhaust Fan, Gas Range, Ice Maker, Microwave, Range Hood, Refrigerator, Stainless Steel Appliance(s), Oven, Water Heater
- Laundry: Inside, Laundry Room, Main Level, Washer Hookup
Features
- Bathtub/Shower Combination, Bookcases, Breakfast Bar, Built-in Features, Cathedral Ceiling(s), Ceiling Fan(s), Chandelier, Crown Molding, Double Vanity, Dual Closets, Eat-in Kitchen, Entrance Foyer, High Ceilings, High Speed Internet, Kitchen Island, Open Floorplan, Pantry, Quartz Counters, Recessed Lighting, Separate Shower, Smooth Ceilings, Tray Ceiling(s), Walk-In Closet(s), Walk-In Shower, Water Closet, Whirlpool Tub
- Flooring: Carpet, Hardwood, Tile
- Doors: French Doors
- Windows: Blinds, Plantation Shutters, Window Treatments
- Basement: Crawl Space
- Number of fireplaces: 1
- Fireplace features: Family Room, Gas
- Common walls with other units/homes: No Common Walls
Interior area
- Total structure area: 2,898
- Total interior livable area: 2,898 sqft
- Finished area above ground: 2,898
- Finished area below ground: 0
Property
Parking
- Total spaces: 4
- Parking features: Alley Access, Attached, Concrete, Covered, Driveway, Garage Door Opener, Garage Faces Rear, Kitchen Level
- Attached garage spaces: 2
- Uncovered spaces: 2
Features
- Levels: Two
- Stories: 2
- Patio & porch: Front Porch, Porch, Screened, Side Porch, Terrace
- Exterior features: Balcony, Fenced Yard, Lighting, Rain Gutters
- Pool features: Community, Salt Water
- Has spa: Yes
- Fencing: Back Yard, Fenced, Front Yard, Privacy, Wood, Wrought Iron
- Has view: Yes
- View description: City, Neighborhood, See Remarks
Lot
- Size: 5,662 sqft
- Dimensions: 110' x 51'
- Features: City Lot, Front Yard, Hardwood Trees, Interior Lot, Landscaped, Level, Open Lot, Rectangular Lot
Details
- Parcel number: 1729623735
- Zoning: PD
- Special conditions: Standard
Construction
Type & style
- Home type: SingleFamily
- Architectural style: Charleston
- Property subtype: Single Family Residence, Residential
Materials
- Brick, Brick Veneer, Fiber Cement, HardiPlank Type
- Foundation: Block, Brick/Mortar, Permanent
- Roof: Shingle, See Remarks
Condition
- New construction: No
- Year built: 2004
- Major remodel year: 2004
Details
- Builder name: Wardson Construction
Utilities & green energy
- Sewer: Public Sewer
- Water: Public
- Utilities for property: Cable Available, Electricity Connected, Natural Gas Connected, Sewer Connected, Water Connected, Underground Utilities
Community & neighborhood
Community
- Community features: Clubhouse, Curbs, Lake, Park, Playground, Pool, Restaurant, Sidewalks, Street Lights, Tennis Court(s)
Location
- Region: Raleigh
- Subdivision: Bedford at Falls River
HOA & financial
HOA
- Has HOA: Yes
- HOA fee: $83 monthly
- Amenities included: Barbecue, Basketball Court, Clubhouse, Concierge, Management, Party Room, Playground, Pool, Recreation Facilities, Tennis Court(s), Trail(s)
- Services included: Unknown
Other
Other facts
- Road surface type: Paved
Price history
| Date | Event | Price |
|---|---|---|
| 4/30/2025 | Sold | $800,000+2.1%$276/sqft |
Source: | ||
| 3/15/2025 | Pending sale | $783,500$270/sqft |
Source: | ||
| 3/13/2025 | Listed for sale | $783,500+78.7%$270/sqft |
Source: | ||
| 6/8/2017 | Sold | $438,500+1.1%$151/sqft |
Source: | ||
| 4/28/2017 | Pending sale | $433,900$150/sqft |
Source: Real Living Pittman Properties #2121161 Report a problem | ||
Public tax history
| Year | Property taxes | Tax assessment |
|---|---|---|
| 2025 | $5,526 +0.4% | $689,367 +9.2% |
| 2024 | $5,503 +18.6% | $631,363 +49% |
| 2023 | $4,638 +7.6% | $423,711 |
Find assessor info on the county website
Neighborhood: North Raleigh
Nearby schools
GreatSchools rating
- 9/10Abbott's Creek Elementary SchoolGrades: PK-5Distance: 1.7 mi
- 8/10Wakefield MiddleGrades: 6-8Distance: 1.3 mi
- 8/10Wakefield HighGrades: 9-12Distance: 3.9 mi
Schools provided by the listing agent
- Elementary: Wake - Abbotts Creek
- Middle: Wake - Wakefield
- High: Wake - Wakefield
Source: Doorify MLS. This data may not be complete. We recommend contacting the local school district to confirm school assignments for this home.
Get a cash offer in 3 minutes
Find out how much your home could sell for in as little as 3 minutes with a no-obligation cash offer.
Estimated market value
$796,400
Get a cash offer in 3 minutes
Find out how much your home could sell for in as little as 3 minutes with a no-obligation cash offer.
Estimated market value
$796,400

