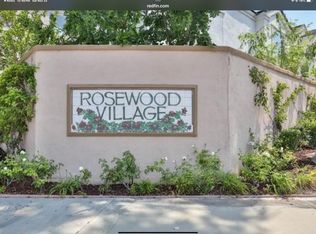Sold for $907,500 on 08/21/25
Listing Provided by:
Audrey Vo DRE #02025027 657-351-9929,
Credent Real Estate
Bought with: Prosource Financial Group, Inc
$907,500
10319 Eclipse Ct, Garden Grove, CA 92840
3beds
1,613sqft
Single Family Residence
Built in 1997
2,279 Square Feet Lot
$921,400 Zestimate®
$563/sqft
$3,752 Estimated rent
Home value
$921,400
$848,000 - $995,000
$3,752/mo
Zestimate® history
Loading...
Owner options
Explore your selling options
What's special
Welcome to this beautifully maintained single-family home located in the heart of Garden Grove, Orange County. Situated in a quiet, secure gated community, this rare end unit offers added privacy with no shared walls and more space than most neighboring homes. Built in 1997, the home features a bright and functional layout with expanded-size windows throughout, allowing for abundant natural light. Recessed lighting adds a modern touch, creating a warm and inviting atmosphere. The main level includes an attached two-car garage, a large kitchen with a dedicated dining area, a generous living room with a cozy fireplace, and a convenient half bath—perfect for everyday living and entertaining. Upstairs, the spacious master suite features a walk-in closet and dual-sink vanity. Two additional well-sized bedrooms, a full bathroom, and a versatile loft—ideal for a home office or second living area—complete the upper floor. Enjoy your own private backyard oasis with a covered pergola and a variety of fruit trees, perfect for relaxing or hosting gatherings. Additional updates include a recently replaced AC unit and water heater. Community amenities include a sparkling pool, landscaping and guest parking—all with a very low HOA. Located within the highly regarded Garden Grove Unified School District, this home is also conveniently close to Costco, major shopping and dining options, and just a short drive to Disneyland, the beach, and other popular Orange County destinations.
Zillow last checked: 8 hours ago
Listing updated: August 21, 2025 at 02:49pm
Listing Provided by:
Audrey Vo DRE #02025027 657-351-9929,
Credent Real Estate
Bought with:
Sarah Bui, DRE #02077919
Prosource Financial Group, Inc
Source: CRMLS,MLS#: PW25165222 Originating MLS: California Regional MLS
Originating MLS: California Regional MLS
Facts & features
Interior
Bedrooms & bathrooms
- Bedrooms: 3
- Bathrooms: 3
- Full bathrooms: 2
- 1/2 bathrooms: 1
- Main level bathrooms: 1
Bedroom
- Features: All Bedrooms Up
Cooling
- Central Air
Appliances
- Laundry: Upper Level
Features
- All Bedrooms Up, Loft
- Has fireplace: Yes
- Fireplace features: Living Room
- Common walls with other units/homes: No Common Walls
Interior area
- Total interior livable area: 1,613 sqft
Property
Parking
- Total spaces: 2
- Parking features: Garage - Attached
- Attached garage spaces: 2
Features
- Levels: Two
- Stories: 2
- Entry location: Side
- Pool features: Association
- Has view: Yes
- View description: Neighborhood
Lot
- Size: 2,279 sqft
- Features: 0-1 Unit/Acre
Details
- Parcel number: 08968101
- Special conditions: Standard
Construction
Type & style
- Home type: SingleFamily
- Property subtype: Single Family Residence
Condition
- New construction: No
- Year built: 1997
Utilities & green energy
- Sewer: Public Sewer
- Water: Public
Community & neighborhood
Community
- Community features: Curbs
Location
- Region: Garden Grove
HOA & financial
HOA
- Has HOA: Yes
- HOA fee: $165 monthly
- Amenities included: Pool
- Association name: Rosewood Village community
- Association phone: 714-395-5245
Other
Other facts
- Listing terms: Cash,Cash to New Loan,Conventional
Price history
| Date | Event | Price |
|---|---|---|
| 8/21/2025 | Sold | $907,500+3.2%$563/sqft |
Source: | ||
| 8/14/2025 | Pending sale | $879,000$545/sqft |
Source: | ||
| 7/23/2025 | Listed for sale | $879,000+46.5%$545/sqft |
Source: | ||
| 5/23/2025 | Listing removed | $4,200$3/sqft |
Source: Zillow Rentals | ||
| 5/21/2025 | Listed for rent | $4,200$3/sqft |
Source: Zillow Rentals | ||
Public tax history
| Year | Property taxes | Tax assessment |
|---|---|---|
| 2025 | -- | $656,186 +2% |
| 2024 | $7,992 +1.8% | $643,320 +2% |
| 2023 | $7,847 +2.2% | $630,706 +2% |
Find assessor info on the county website
Neighborhood: 92840
Nearby schools
GreatSchools rating
- 5/10Brookhurst Elementary SchoolGrades: K-6Distance: 0.8 mi
- 8/10Dr. Walter C. Ralston Intermediate SchoolGrades: 7-8Distance: 0.7 mi
- 9/10Garden Grove High SchoolGrades: 9-12Distance: 0.9 mi
Get a cash offer in 3 minutes
Find out how much your home could sell for in as little as 3 minutes with a no-obligation cash offer.
Estimated market value
$921,400
Get a cash offer in 3 minutes
Find out how much your home could sell for in as little as 3 minutes with a no-obligation cash offer.
Estimated market value
$921,400

