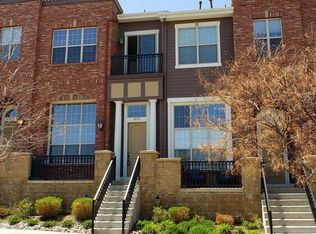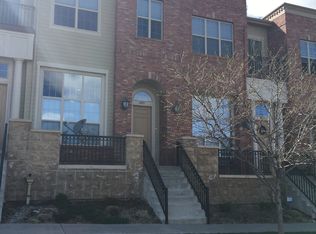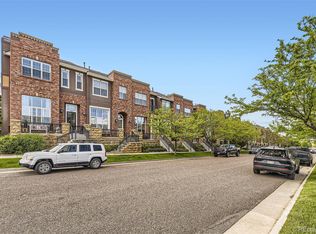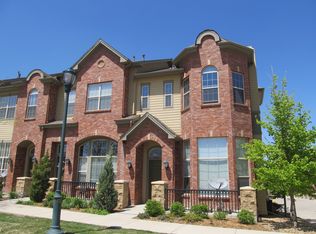Sold for $629,000 on 10/16/24
$629,000
10319 Belvedere Lane, Lone Tree, CO 80124
3beds
1,870sqft
Townhouse
Built in 2005
-- sqft lot
$627,100 Zestimate®
$336/sqft
$3,254 Estimated rent
Home value
$627,100
$596,000 - $658,000
$3,254/mo
Zestimate® history
Loading...
Owner options
Explore your selling options
What's special
INCREDIBLE LOCATION, SPACIOUS END UNIT TOWNHOUSE ON THE PARKS! COVETED RENAISSANCE @ RIDGEGATE, SOUTH FACING END UNIT BROWNSTONE TOWNHOME W/PARKS & OPEN SPACE ON TWO SIDES! LIGHT & BRIGHT! VERY STYLISH OPEN LIVING RM w/HIGH CEILINGS, ART NICHES, POWDER BATH, GAS LOG FRPLC & FRONT PORCH FACING BEAUTIFUL BELVEDERE PARK, PRAIRIE SKY PARK & BLUFFS REGIONAL PARK & TRAILS! NEW HARD SURFACE FLOORING & PLUSH CARPET THRUOUT! NEW SINKS, FAUCETS & INTERIOR PAINT! LARGE GREAT RM OPEN TO KITCHEN W/ ISLAND BAR, DINING AREA & COVERED REAR DECK FACING OPEN SPACE! LOVELY MASTER SUITE W/ TRAY CEILING & FAN, LRG BATH w/ SOAKING TUB, SEPARATE SHOWER, DBL SINKS, PRIVATE COMMODE RM & LRG WALK-IN CLOSET W/BUILT-INS! GOOD SIZE SECOND & THIRD BDRMS w/ FULL HALL BATH & HANDY UPPER LEVEL LAUNDRY INCLUDING WASHER/DRYER! 10' CEILINGS THRUOUT! OVER SIZED TWO-CAR ATTACHED GARAGE w/ OPENER! UNBEATABLE LONE TREE VILLAGE LOCATION - ARTS CENTER, LONE TREE REC CENTER, PARKS, TRAILS, SHOPPING, RESTAURANTS, LIGHT RAIL, SKYRIDGE HOSPITAL, HIGHWAYS, CHARLES SCHWAB, SPROUTS, SNOOZE, BLUE ISLAND, FARMERS MARKET & MUCH MORE...CLEAN & UPDATED! NEW ROOF GOING ON THIS WEEK! HURRY TO SEE!
Zillow last checked: 8 hours ago
Listing updated: January 06, 2025 at 12:01pm
Listed by:
Jeff Wyatt 303-808-5333 jwyattsold@aol.com,
RE/MAX Alliance
Bought with:
Karina Stevens, 40034638
LIV Sotheby's International Realty
Joy Nowakowski, 100076485
LIV Sotheby's International Realty
Source: REcolorado,MLS#: 3974930
Facts & features
Interior
Bedrooms & bathrooms
- Bedrooms: 3
- Bathrooms: 3
- Full bathrooms: 2
- 1/2 bathrooms: 1
- Main level bathrooms: 1
Primary bedroom
- Description: Spacious Master Suite W/Lrg Walk-In And Private Bath
- Level: Upper
Bedroom
- Description: Good Size Second & Third Bedrooms W/Upper Level Hall Laundry
- Level: Upper
Bedroom
- Description: Good Size Second & Third Bedrooms W/ Upper Level Hall Laundry
- Level: Upper
Primary bathroom
- Description: Master Bath W/Separate Soaking Tub, Lrg Shower, Double Sinks
- Level: Upper
Bathroom
- Description: Powder Bath Off Living Room
- Level: Main
Bathroom
- Description: Nice Full Bath In Upper Hallway
- Level: Upper
Dining room
- Description: Dining Area W/Access To Rear Deck, On End Facing Open Space
- Level: Main
Family room
- Description: Large Great Rm Open To Kitchen, Dining Area & Rear Deck
- Level: Main
Kitchen
- Description: Spacious Kitchen W/Breakfast Bar Seating Open To Great Rm
- Level: Main
Laundry
- Description: Convenient Upper Level Laundry-Washer/Dryer Included
- Level: Upper
Living room
- Description: Lovely Front Living Rm W/Fireplace, Tile Entry, End Unit Front Porch Facing Park
- Level: Main
Heating
- Forced Air, Natural Gas
Cooling
- Central Air
Appliances
- Included: Dishwasher, Disposal, Dryer, Microwave, Oven, Refrigerator, Self Cleaning Oven, Washer
- Laundry: Laundry Closet
Features
- Ceiling Fan(s), Eat-in Kitchen, Entrance Foyer, Five Piece Bath, Granite Counters, Kitchen Island, Open Floorplan, Primary Suite, Smoke Free, Solid Surface Counters, Vaulted Ceiling(s), Walk-In Closet(s), Wired for Data
- Flooring: Carpet, Laminate, Tile
- Windows: Double Pane Windows, Window Coverings
- Basement: Crawl Space
- Number of fireplaces: 1
- Fireplace features: Gas Log, Living Room
- Common walls with other units/homes: End Unit
Interior area
- Total structure area: 1,870
- Total interior livable area: 1,870 sqft
- Finished area above ground: 1,870
Property
Parking
- Total spaces: 2
- Parking features: Concrete, Dry Walled
- Attached garage spaces: 2
Features
- Levels: Three Or More
- Entry location: Ground
- Patio & porch: Covered, Deck, Front Porch
- Exterior features: Balcony
- Has view: Yes
- View description: Meadow, Valley
Lot
- Features: Corner Lot, Greenbelt, Landscaped, Near Public Transit, Open Space
Details
- Parcel number: R0455105
- Zoning: Townhomes
- Special conditions: Standard
Construction
Type & style
- Home type: Townhouse
- Architectural style: Contemporary
- Property subtype: Townhouse
- Attached to another structure: Yes
Materials
- Brick, Wood Siding
- Foundation: Concrete Perimeter
Condition
- Updated/Remodeled
- Year built: 2005
Utilities & green energy
- Electric: 220 Volts
- Sewer: Public Sewer
- Water: Public
- Utilities for property: Cable Available, Electricity Connected, Natural Gas Connected, Phone Available
Community & neighborhood
Security
- Security features: Carbon Monoxide Detector(s), Smoke Detector(s)
Location
- Region: Lone Tree
- Subdivision: Ridgegate
HOA & financial
HOA
- Has HOA: Yes
- HOA fee: $242 monthly
- Amenities included: Park, Playground, Trail(s)
- Services included: Irrigation, Maintenance Grounds, Recycling, Sewer, Snow Removal, Trash, Water
- Association name: RIDGEGATE-RENAISSANCE
- Association phone: 720-974-4273
Other
Other facts
- Listing terms: Cash,Conventional,FHA,VA Loan
- Ownership: Individual
- Road surface type: Alley Paved, Paved
Price history
| Date | Event | Price |
|---|---|---|
| 10/16/2024 | Sold | $629,000-1.7%$336/sqft |
Source: | ||
| 9/6/2024 | Pending sale | $639,900$342/sqft |
Source: | ||
| 6/23/2024 | Price change | $639,900-1.5%$342/sqft |
Source: | ||
| 6/2/2024 | Listed for sale | $649,900+116.7%$348/sqft |
Source: | ||
| 6/11/2023 | Listing removed | -- |
Source: REcolorado #6428172 | ||
Public tax history
| Year | Property taxes | Tax assessment |
|---|---|---|
| 2025 | $5,658 -0.7% | $39,670 -11.7% |
| 2024 | $5,697 +34.9% | $44,910 -0.9% |
| 2023 | $4,222 -3.2% | $45,340 +43.8% |
Find assessor info on the county website
Neighborhood: 80124
Nearby schools
GreatSchools rating
- 6/10Eagle Ridge Elementary SchoolGrades: PK-6Distance: 1.6 mi
- 5/10Cresthill Middle SchoolGrades: 7-8Distance: 3 mi
- 9/10Highlands Ranch High SchoolGrades: 9-12Distance: 2.9 mi
Schools provided by the listing agent
- Elementary: Eagle Ridge
- Middle: Cresthill
- High: Highlands Ranch
- District: Douglas RE-1
Source: REcolorado. This data may not be complete. We recommend contacting the local school district to confirm school assignments for this home.
Get a cash offer in 3 minutes
Find out how much your home could sell for in as little as 3 minutes with a no-obligation cash offer.
Estimated market value
$627,100
Get a cash offer in 3 minutes
Find out how much your home could sell for in as little as 3 minutes with a no-obligation cash offer.
Estimated market value
$627,100



