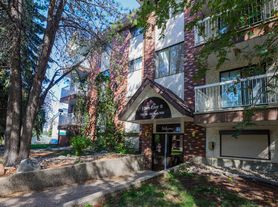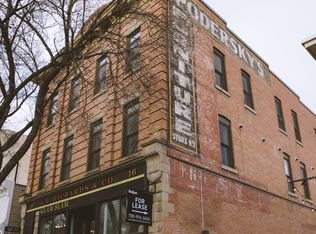Crawford Block I Studio in the Heart of Old Strathcona!
About
NOW OFFERING FIRST MONTH FREE RENT ON AN APPROVED 12 MONTH LEASE**
Located at 10319 83 Avenue, Crawford Block is simplified living at its best. Perfect for young professionals and students wanting to be close to work, school, entertainment, and the river valley. Steps away from Edmonton's most vibrant neighbourhood and parks, Crawford Block was designed for the urban minimalist in mind. Each suite has been maximized, using built in storage, built in workstations, and efficient suite layouts.
Suite Amenities:
- 9' ceilings
- Concrete building with enhanced sound proofing between suites
- Juliette balconies in every suite
- Stainless steel appliances
- Modern laminate floors
- Built in pantry**
- Built in desk**
** Varies by unit.
Building Amenities:
- On Floor laundry machines
- Two rooftop patios with views of the downtown skyline
- Large indoor secure bicycle room and repair station
- Indoor garbage room
- Storage lockers
- Security cameras
- Access fobs throughout
- Fire sprinklers
- Elevator access to each level of suites.
Community Amenities:
- Whyte Avenue shopping at your doorstep
- Year-round festivals in your back yard
- Protected bike lane network
- Old Strathcona Farmers Market 1 min walk
- Two live theatres 1 min walk
- Edmonton Public Library 2 min walk
- Route 4, 7, and 94 Bus Stop 2 min walk
- Two major grocery stores 8 min walk
- Queen Elizabeth park (Edmonton's most famous picnic spot) 10 min walk
- University of Alberta 10 min bike ride
- Downtown 5 min drive
$500.00 Security Deposit on all approved 12 Month Leases**
For more information, please visit [crawfordblock.
**subject to change
Community Amenities
- Video surveillance
- Keyless entry
- Elevators
- On-site staff
- Laundry facilities
- Convenience store
- Storage lockers
- Bicycle room
- Wheelchair Access
- Storage room
- Public transit
- Shopping nearby
- Parks nearby
- Schools nearby
- No Smoking allowed
- 2 rooftop patios
- Rooftop Patio
- Bike Room
Suite Amenities
- Fridge
- Stove
- Dishwasher available
- Balconies
- Individual thermostats
- City views
- Microwave
- Brand new stainless steel appliances
- Vinyl Plank Floors
Utilities Included
- Heat
- Water
- Garbage Collection
Apartment for rent
C$1,250/mo
10319 83rd Ave NW #306, Edmonton, AB T6E 2C6
Studio
322sqft
Price may not include required fees and charges.
Apartment
Available now
Dogs OK
-- A/C
Shared laundry
-- Parking
-- Heating
What's special
Juliette balconiesStainless steel appliancesModern laminate floorsBuilt in pantryBuilt in deskTwo rooftop patiosVinyl plank floors
- 241 days |
- -- |
- -- |
Learn more about the building:
Travel times
Looking to buy when your lease ends?
Consider a first-time homebuyer savings account designed to grow your down payment with up to a 6% match & a competitive APY.
Facts & features
Interior
Bedrooms & bathrooms
- Bedrooms: 0
- Bathrooms: 1
- Full bathrooms: 1
Appliances
- Included: Dishwasher, Microwave, Range Oven, Refrigerator
- Laundry: Shared
Features
- Elevator
Interior area
- Total interior livable area: 322 sqft
Property
Parking
- Details: Contact manager
Accessibility
- Accessibility features: Disabled access
Features
- Stories: 5
- Exterior features: Balcony, Bicycle storage, On-Site Management, View Type: City
- Has view: Yes
- View description: City View
Construction
Type & style
- Home type: Apartment
- Property subtype: Apartment
Condition
- Year built: 2016
Building
Management
- Pets allowed: Yes
Community & HOA
Community
- Security: Security System
Location
- Region: Edmonton
Financial & listing details
- Lease term: Contact For Details
Price history
| Date | Event | Price |
|---|---|---|
| 8/26/2025 | Price change | C$1,250+4.2%C$4/sqft |
Source: Zillow Rentals | ||
| 3/4/2025 | Listed for rent | C$1,200C$4/sqft |
Source: Zillow Rentals | ||
| 1/2/2024 | Listing removed | -- |
Source: Zillow Rentals | ||
| 12/8/2023 | Listed for rent | C$1,200C$4/sqft |
Source: Zillow Rentals | ||

