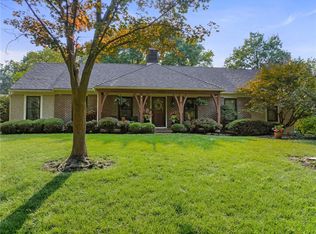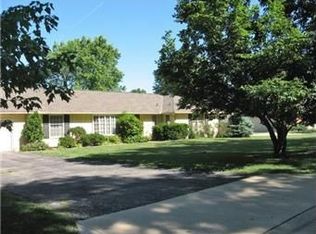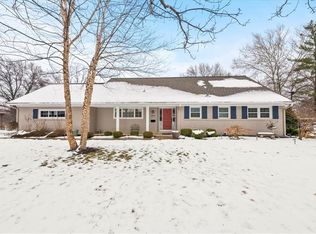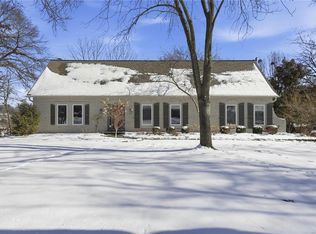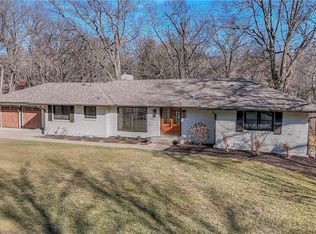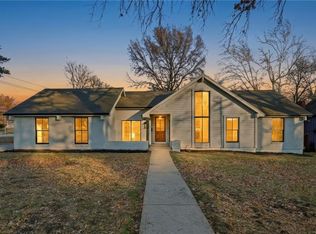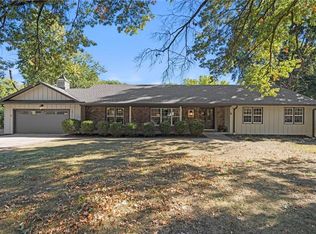Stunning Old Leawood inviting home with thoughtful updates and modern layout! Main floor features an open kitchen with granite and stamped concrete countertops, stainless appliances, butler’s pantry, first-floor primary suite with renovated bath, expansive mudroom with cubbies, laundry, and three full baths including guest and pool baths. Bonus guest/flex/office room with two closets. Second story offers three bedrooms—two with Jack & Jill bath, walk-in closet, loft, study bar, and secondary laundry; third bedroom with en-suite bath and playroom/gaming area. Finished lower level includes pool table, gaming space, wet bar, half-bath, and workout room. Outdoor oasis with pool, limestone kitchen, and 3-car garage. Near brand-new Brookwood Elementary and award-winning private schools.
Pending
Price cut: $50K (12/5)
$999,950
10318 Sagamore Rd, Leawood, KS 66206
5beds
4,399sqft
Est.:
Single Family Residence
Built in 1960
0.6 Acres Lot
$-- Zestimate®
$227/sqft
$-- HOA
What's special
Outdoor oasis with poolStudy barEn-suite bathSecondary laundryWorkout roomLimestone kitchenGuest and pool baths
- 309 days |
- 1,849 |
- 57 |
Likely to sell faster than
Zillow last checked: 8 hours ago
Listing updated: January 26, 2026 at 11:37am
Listing Provided by:
J D Higgason 816-665-5860,
ReeceNichols - Leawood,
KBT Leawood Team 913-239-2069,
ReeceNichols - Leawood
Source: Heartland MLS as distributed by MLS GRID,MLS#: 2536583
Facts & features
Interior
Bedrooms & bathrooms
- Bedrooms: 5
- Bathrooms: 6
- Full bathrooms: 5
- 1/2 bathrooms: 1
Primary bedroom
- Features: Ceiling Fan(s), Walk-In Closet(s)
- Level: First
- Area: 208 Square Feet
- Dimensions: 13 x 16
Bedroom 2
- Level: First
- Area: 110 Square Feet
- Dimensions: 11 x 10
Bedroom 3
- Features: Ceiling Fan(s)
- Level: Second
- Area: 270 Square Feet
- Dimensions: 18 x 15
Bedroom 4
- Features: Ceiling Fan(s)
- Level: Second
- Area: 168 Square Feet
- Dimensions: 12 x 14
Bedroom 5
- Features: Ceiling Fan(s)
- Level: Second
- Area: 156 Square Feet
- Dimensions: 12 x 13
Primary bathroom
- Features: Ceramic Tiles, Double Vanity, Shower Only
- Level: First
- Area: 110 Square Feet
- Dimensions: 10 x 11
Bathroom 2
- Features: Ceramic Tiles, Double Vanity, Walk-In Closet(s)
- Level: Second
Dining room
- Level: First
- Area: 130 Square Feet
- Dimensions: 13 x 10
Family room
- Features: Wet Bar
- Level: Lower
- Area: 864 Square Feet
- Dimensions: 36 x 24
Great room
- Features: Built-in Features, Fireplace
- Level: First
- Area: 289 Square Feet
- Dimensions: 17 x 17
Kitchen
- Features: Kitchen Island
- Level: First
- Area: 352 Square Feet
- Dimensions: 22 x 16
Living room
- Level: First
- Area: 308 Square Feet
- Dimensions: 28 x 11
Heating
- Forced Air
Cooling
- Electric
Appliances
- Included: Dishwasher, Disposal, Microwave, Refrigerator, Gas Range, Stainless Steel Appliance(s)
- Laundry: Main Level, Upper Level
Features
- Ceiling Fan(s), Kitchen Island, Pantry, Stained Cabinets, Vaulted Ceiling(s)
- Flooring: Wood
- Doors: Storm Door(s)
- Windows: Thermal Windows, Wood Frames
- Basement: Finished,Walk-Out Access,Walk-Up Access
- Number of fireplaces: 1
- Fireplace features: Great Room, Fireplace Screen
Interior area
- Total structure area: 4,399
- Total interior livable area: 4,399 sqft
- Finished area above ground: 3,399
- Finished area below ground: 1,000
Property
Parking
- Total spaces: 3
- Parking features: Attached, Garage Door Opener, Garage Faces Rear
- Attached garage spaces: 3
Features
- Patio & porch: Patio
- Exterior features: Fire Pit
- Has private pool: Yes
- Pool features: In Ground
- Fencing: Privacy
Lot
- Size: 0.6 Acres
- Features: Level
Details
- Parcel number: HP320000000807
Construction
Type & style
- Home type: SingleFamily
- Architectural style: Traditional
- Property subtype: Single Family Residence
Materials
- Brick Veneer, Frame
- Roof: Composition
Condition
- Year built: 1960
Utilities & green energy
- Sewer: Public Sewer
- Water: Public
Community & HOA
Community
- Security: Security System, Smoke Detector(s)
- Subdivision: Leawood Estates
HOA
- Has HOA: Yes
- Services included: Trash
Location
- Region: Leawood
Financial & listing details
- Price per square foot: $227/sqft
- Tax assessed value: $1,022,200
- Annual tax amount: $12,593
- Date on market: 3/29/2025
- Listing terms: Cash,Conventional
- Ownership: Private
Estimated market value
Not available
Estimated sales range
Not available
Not available
Price history
Price history
| Date | Event | Price |
|---|---|---|
| 1/26/2026 | Pending sale | $999,950$227/sqft |
Source: | ||
| 1/12/2026 | Contingent | $999,950$227/sqft |
Source: | ||
| 12/5/2025 | Price change | $999,950-4.8%$227/sqft |
Source: | ||
| 10/9/2025 | Price change | $1,049,950-2.3%$239/sqft |
Source: | ||
| 9/8/2025 | Price change | $1,074,950-2.3%$244/sqft |
Source: | ||
Public tax history
Public tax history
| Year | Property taxes | Tax assessment |
|---|---|---|
| 2024 | $12,594 +1.1% | $117,553 -8.2% |
| 2023 | $12,452 +20.7% | $128,121 +33.1% |
| 2022 | $10,320 | $96,244 +9.6% |
Find assessor info on the county website
BuyAbility℠ payment
Est. payment
$6,089/mo
Principal & interest
$4831
Property taxes
$908
Home insurance
$350
Climate risks
Neighborhood: 66206
Nearby schools
GreatSchools rating
- 8/10Brookwood Elementary SchoolGrades: PK-6Distance: 0.7 mi
- 7/10Indian Woods Middle SchoolGrades: 7-8Distance: 2.5 mi
- 7/10Shawnee Mission South High SchoolGrades: 9-12Distance: 2.2 mi
Schools provided by the listing agent
- Elementary: Brookwood
- Middle: Indian Woods
- High: SM South
Source: Heartland MLS as distributed by MLS GRID. This data may not be complete. We recommend contacting the local school district to confirm school assignments for this home.
- Loading
