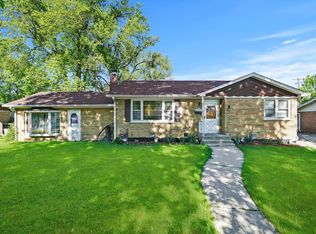Closed
$260,000
10318 Natoma Ave, Chicago Ridge, IL 60415
3beds
1,200sqft
Single Family Residence
Built in 1957
10,018.8 Square Feet Lot
$267,100 Zestimate®
$217/sqft
$2,839 Estimated rent
Home value
$267,100
$240,000 - $296,000
$2,839/mo
Zestimate® history
Loading...
Owner options
Explore your selling options
What's special
Solid brick ranch with 3 bedrooms & 2 full baths. Hardwood flooring in living room & bedrooms. Fully fenced-in yard with maintenance-free 30x 20 composite deck. 27' pool has newer filter and liner (2024). Many major updates have been done for you: A/C and Furnace (2020), Washer and Dryer (2020), vinyl windows(2017), Water Heater (2021). Kitchen offers cherry cabinets, quartz counters, all stainless appliances, newer refrigerator and bamboo flooring. 2 car garage with 4-yr old roof & new garage opener- extra parking in wide driveway.
Zillow last checked: 8 hours ago
Listing updated: June 06, 2025 at 12:07pm
Listing courtesy of:
Cindy Plouzek 708-567-6177,
Home Sellers Realty Inc
Bought with:
Mike Okab
Coldwell Banker
Source: MRED as distributed by MLS GRID,MLS#: 12346167
Facts & features
Interior
Bedrooms & bathrooms
- Bedrooms: 3
- Bathrooms: 2
- Full bathrooms: 2
Primary bedroom
- Features: Flooring (Wood Laminate), Bathroom (Full)
- Level: Main
- Area: 225 Square Feet
- Dimensions: 15X15
Bedroom 2
- Features: Flooring (Hardwood)
- Level: Main
- Area: 156 Square Feet
- Dimensions: 13X12
Bedroom 3
- Features: Flooring (Hardwood)
- Level: Main
- Area: 120 Square Feet
- Dimensions: 12X10
Kitchen
- Features: Flooring (Other)
- Level: Main
- Area: 192 Square Feet
- Dimensions: 16X12
Laundry
- Level: Main
- Area: 64 Square Feet
- Dimensions: 8X8
Living room
- Features: Flooring (Hardwood)
- Level: Main
- Area: 192 Square Feet
- Dimensions: 16X12
Heating
- Natural Gas
Cooling
- Central Air
Features
- Basement: Crawl Space
- Attic: Full
Interior area
- Total structure area: 0
- Total interior livable area: 1,200 sqft
Property
Parking
- Total spaces: 2
- Parking features: Concrete, Garage Door Opener, On Site, Detached, Garage
- Garage spaces: 2
- Has uncovered spaces: Yes
Accessibility
- Accessibility features: No Disability Access
Features
- Stories: 1
Lot
- Size: 10,018 sqft
- Dimensions: 76 X 133
Details
- Parcel number: 24182070080000
- Special conditions: None
Construction
Type & style
- Home type: SingleFamily
- Property subtype: Single Family Residence
Materials
- Brick
Condition
- New construction: No
- Year built: 1957
Utilities & green energy
- Sewer: Public Sewer
- Water: Lake Michigan
Community & neighborhood
Location
- Region: Chicago Ridge
Other
Other facts
- Listing terms: Conventional
- Ownership: Fee Simple
Price history
| Date | Event | Price |
|---|---|---|
| 6/6/2025 | Sold | $260,000-3.7%$217/sqft |
Source: | ||
| 5/9/2025 | Contingent | $269,900$225/sqft |
Source: | ||
| 4/24/2025 | Listed for sale | $269,900+42.1%$225/sqft |
Source: | ||
| 7/12/2018 | Sold | $189,900+0%$158/sqft |
Source: | ||
| 5/8/2018 | Pending sale | $189,898$158/sqft |
Source: RE/MAX 1st Service #09926559 Report a problem | ||
Public tax history
| Year | Property taxes | Tax assessment |
|---|---|---|
| 2023 | $5,411 +2.4% | $19,999 +18.2% |
| 2022 | $5,287 +3.8% | $16,913 |
| 2021 | $5,092 -0.4% | $16,913 |
Find assessor info on the county website
Neighborhood: 60415
Nearby schools
GreatSchools rating
- 4/10Ridge Central Elementary SchoolGrades: PK-5Distance: 0.9 mi
- 3/10Elden D Finley Jr High SchoolGrades: 6-8Distance: 0.9 mi
- 4/10H L Richards High Sch(Campus)Grades: 9-12Distance: 1.5 mi
Schools provided by the listing agent
- District: 127.5
Source: MRED as distributed by MLS GRID. This data may not be complete. We recommend contacting the local school district to confirm school assignments for this home.

Get pre-qualified for a loan
At Zillow Home Loans, we can pre-qualify you in as little as 5 minutes with no impact to your credit score.An equal housing lender. NMLS #10287.
Sell for more on Zillow
Get a free Zillow Showcase℠ listing and you could sell for .
$267,100
2% more+ $5,342
With Zillow Showcase(estimated)
$272,442